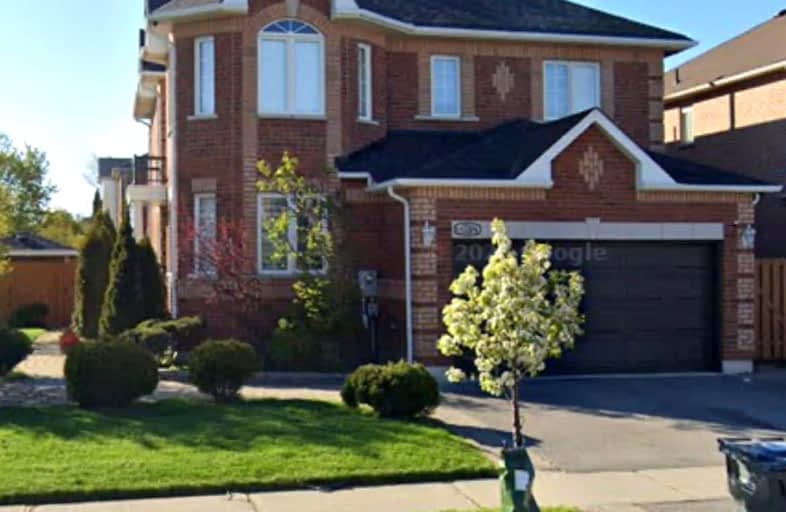Somewhat Walkable
- Some errands can be accomplished on foot.
Some Transit
- Most errands require a car.
Bikeable
- Some errands can be accomplished on bike.

St Edith Stein Elementary School
Elementary: CatholicSt Simon Stock Elementary School
Elementary: CatholicSt Faustina Elementary School
Elementary: CatholicOsprey Woods Public School
Elementary: PublicRuth Thompson Middle School
Elementary: PublicChurchill Meadows Public School
Elementary: PublicPeel Alternative West
Secondary: PublicApplewood School
Secondary: PublicSt. Joan of Arc Catholic Secondary School
Secondary: CatholicMeadowvale Secondary School
Secondary: PublicStephen Lewis Secondary School
Secondary: PublicOur Lady of Mount Carmel Secondary School
Secondary: Catholic-
O'Connor park
Bala Dr, Mississauga ON 1.19km -
Sugar Maple Woods Park
2.75km -
John C Pallett Paark
Mississauga ON 3.74km
-
TD Bank Financial Group
2955 Eglinton Ave W (Eglington Rd), Mississauga ON L5M 6J3 3.17km -
TD Bank Financial Group
6760 Meadowvale Town Centre Cir (at Aquataine Ave.), Mississauga ON L5N 4B7 3.52km -
TD Bank Financial Group
3120 Argentia Rd (Winston Churchill Blvd), Mississauga ON 5.27km
- 1 bath
- 2 bed
- 1100 sqft
B-3336 Chief Mbulu Way, Mississauga, Ontario • L5M 0H7 • Churchill Meadows
- 1 bath
- 2 bed
Bsmt-3296 Camberwell Drive, Mississauga, Ontario • L5M 6T3 • Churchill Meadows
- — bath
- — bed
- — sqft
Bsmt-3081 Arbourview Terrace, Mississauga, Ontario • L5M 7A9 • Churchill Meadows














