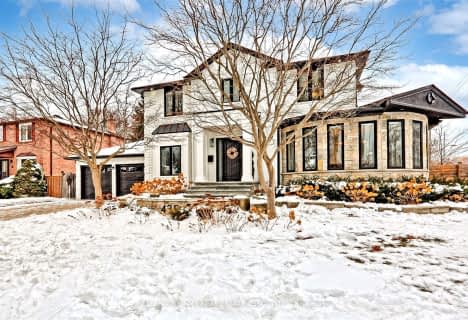
Very Walkable
- Most errands can be accomplished on foot.
Good Transit
- Some errands can be accomplished by public transportation.
Bikeable
- Some errands can be accomplished on bike.

Forest Avenue Public School
Elementary: PublicSt. James Catholic Global Learning Centr
Elementary: CatholicRiverside Public School
Elementary: PublicSt Dominic Separate School
Elementary: CatholicMineola Public School
Elementary: PublicJanet I. McDougald Public School
Elementary: PublicPeel Alternative South
Secondary: PublicPeel Alternative South ISR
Secondary: PublicSt Paul Secondary School
Secondary: CatholicGordon Graydon Memorial Secondary School
Secondary: PublicPort Credit Secondary School
Secondary: PublicCawthra Park Secondary School
Secondary: Public-
Wingporium
170 Lakeshore Rd E, Mississauga, ON L5G 1G1 0.32km -
The Brogue Inn
136 Lakeshore Road East, Mississauga, ON L5G 1E6 0.53km -
Thyme Ristorante
347 Lakeshore Road E, Unit 2 & 3, Mississauga, ON L5G 1H6 0.68km
-
Gold Cherry Bakery
233 Lakeshore Rd E, Mississauga, ON L5G 1G8 0.31km -
Cafe Panchita
152 Lakeshore Road E, Mississauga, ON L5G 1G9 0.38km -
Maranello Cafe
286 Lakeshore Road E, Mississauga, ON L5G 1H2 0.42km
-
Fitness by the Lake
329 Lakeshore Road E, Mississauga, ON L5G 1H3 0.59km -
Port Credit Athletics
579 Lakeshore Road E, Mississauga, ON L5G 1H9 1.38km -
Xcel Fitness
579 Lakeshore Road E, Mississauga, ON L5G 1H9 1.37km
-
Village Pharmacy
225 Lakeshore Rd E, Mississauga, ON L5G 1G6 0.3km -
Lighthouse Pharmacy
223 Lakeshore Road E, Mississauga, ON L5G 1G5 0.29km -
Carl's Pharmacy
1207 Hurontario Street, Mississauga, ON L5G 3H2 0.48km
-
Dough Box - Mississauga
230 Lakeshore Road East, Mississauga, ON L5G 1G7 0.24km -
Thai Signature
203 Lakeshore Rd E, Mississauga, ON L5G 1G2 0.26km -
RawBlendz Healthy Mealz
215 Lakeshore Road E, Mississauga, ON L5G 1G5 0.27km
-
Applewood Plaza
1077 N Service Rd, Applewood, ON L4Y 1A6 3.47km -
Newin Centre
2580 Shepard Avenue, Mississauga, ON L5A 4K3 3.54km -
Dixie Outlet Mall
1250 South Service Road, Mississauga, ON L5E 1V4 3.85km
-
Cousins Foods
1215 Hurontario Street, Mississauga, ON L5G 3H2 0.49km -
Rabba Fine Foods Stores
92 Lakeshore Rd E, Mississauga, ON L5G 4S2 0.75km -
Rincon De Espana
550 Lakeshore Road E, Mississauga, ON L5G 1J3 1.3km
-
LCBO
200 Lakeshore Road E, Mississauga, ON L5G 1G3 0.24km -
The Beer Store
420 Lakeshore Rd E, Mississauga, ON L5G 1H5 0.93km -
Dial a Bottle
3000 Hurontario Street, Mississauga, ON L5B 4M4 3.8km
-
Pioneer Petroleums
150 Lakeshore Road E, Mississauga, ON L5G 1E9 0.39km -
Lakeshore Auto Clinic
456 Lakeshore Road E, Mississauga, ON L5G 1J1 1.02km -
Peel Chrysler Fiat
212 Lakeshore Road W, Mississauga, ON L5H 1G6 1.66km
-
Cinéstarz
377 Burnhamthorpe Road E, Mississauga, ON L4Z 1C7 6.04km -
Central Parkway Cinema
377 Burnhamthorpe Road E, Central Parkway Mall, Mississauga, ON L5A 3Y1 5.9km -
Cineplex Odeon Corporation
100 City Centre Drive, Mississauga, ON L5B 2C9 5.93km
-
Lakeview Branch Library
1110 Atwater Avenue, Mississauga, ON L5E 1M9 2.99km -
Cooksville Branch Library
3024 Hurontario Street, Mississauga, ON L5B 4M4 3.73km -
Lorne Park Library
1474 Truscott Drive, Mississauga, ON L5J 1Z2 4.94km
-
Pinewood Medical Centre
1471 Hurontario Street, Mississauga, ON L5G 3H5 1.19km -
Trillium Health Centre - Toronto West Site
150 Sherway Drive, Toronto, ON M9C 1A4 5.71km -
Queensway Care Centre
150 Sherway Drive, Etobicoke, ON M9C 1A4 5.7km
-
J. J. Plaus Park
50 Stavebank Rd S, Mississauga ON 1.08km -
Jack Darling Memorial Park
1180 Lakeshore Rd W, Mississauga ON L5H 1J4 4.21km -
Marie Curtis Park
40 2nd St, Etobicoke ON M8V 2X3 4.41km
-
TD Bank Financial Group
1077 N Service Rd, Mississauga ON L4Y 1A6 2.91km -
TD Bank Financial Group
2580 Hurontario St, Mississauga ON L5B 1N5 3.53km -
Scotiabank
3295 Kirwin Ave, Mississauga ON L5A 4K9 4.13km
- 4 bath
- 4 bed
- 2500 sqft
818 Edistel Crescent, Mississauga, Ontario • L5H 1T4 • Lorne Park
- 6 bath
- 4 bed
- 3000 sqft
11A Maple Avenue North, Mississauga, Ontario • L5H 2R9 • Port Credit












