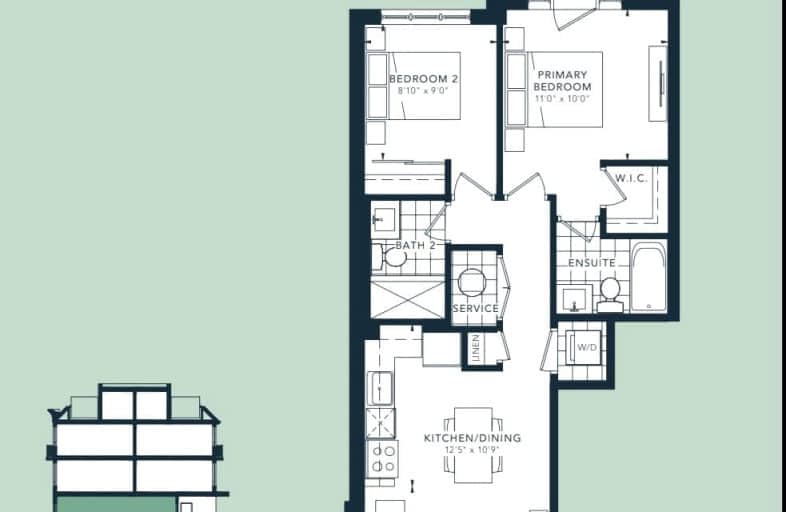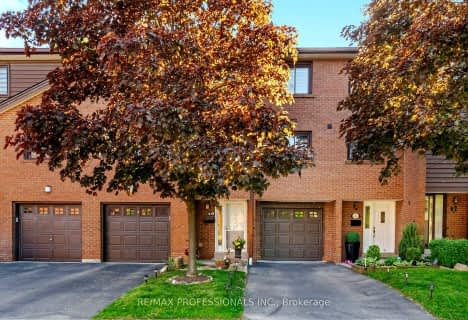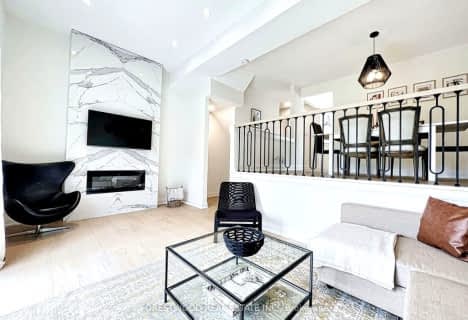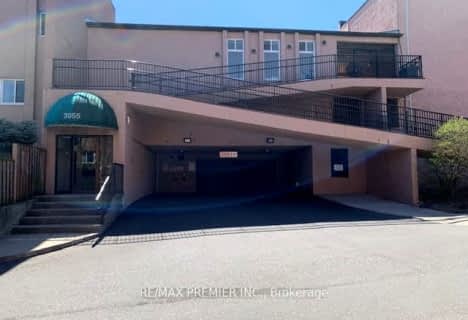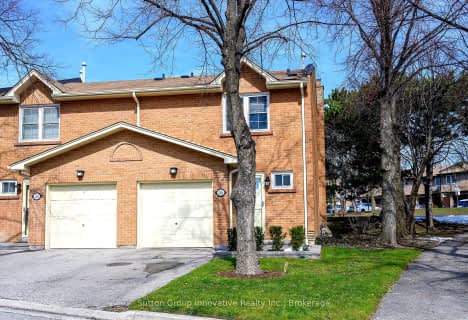Very Walkable
- Most errands can be accomplished on foot.
Good Transit
- Some errands can be accomplished by public transportation.
Very Bikeable
- Most errands can be accomplished on bike.

St. Teresa of Calcutta Catholic Elementary School
Elementary: CatholicSt Basil School
Elementary: CatholicSts Martha & Mary Separate School
Elementary: CatholicGlenhaven Senior Public School
Elementary: PublicSt Sofia School
Elementary: CatholicBurnhamthorpe Public School
Elementary: PublicT. L. Kennedy Secondary School
Secondary: PublicSilverthorn Collegiate Institute
Secondary: PublicJohn Cabot Catholic Secondary School
Secondary: CatholicApplewood Heights Secondary School
Secondary: PublicPhilip Pocock Catholic Secondary School
Secondary: CatholicGlenforest Secondary School
Secondary: Public-
Desi Bar & Grill
925 Rathburn Road E, Mississauga, ON L4W 4C3 1.2km -
The Pump On the Rathburn
1891 Rathburn Road E, Unit 16, Mississauga, ON L4W 3Z3 1.75km -
Old School Lounge
1325 Eglinton Avenue E, Mississauga, ON L4W 4L9 2.06km
-
Tim Hortons
1125 Bloor Street, Mississauga, ON L4Y 2N6 1.21km -
Short Stop Bubble Tea
12a Dixie Road, Mississauga, ON L4W 1.39km -
Phoenix Bubble Tea
1550 S Gateway Road, Mississauga, ON L4W 5G6 1.4km
-
Konga Fitness Martial Arts Therapy
4995 Timberlea Boulevard, Unit 6, Mississauga, ON L4W 2S2 2.58km -
F45 Training
50 Burnhamthorpe Road W, Unit 68, Mississauga, ON L5B 3C2 4.22km -
Habitual Fitness & Lifestyle
3611 Mavis Road, Units 12-15, Mississauga, ON L5C 1T7 5.96km
-
Professional Medical Pharmacy
1420 Burnhamthorpe Road E, Mississauga, ON L4X 2Z9 0.3km -
Shoppers Drug Mart
4141 Dixie Rd, Unit 22F, Mississauga, ON L4W 1V5 0.39km -
Apple-Hills Medical Pharmacy
1221 Bloor Street, Mississauga, ON L4Y 2N8 1.05km
-
Sunrise Caribbean Restaurant
1420 Burnhamthorpe Road E, Mississauga, ON L4Y 4H2 0.3km -
Aurora Meat Cheese & Salami
3661 Dixie Road, Mississauga, ON L4Y 2B3 0.26km -
Arkady Bistro Café
3631 Dixie Road, Unit 21, Mississauga, ON L4Y 4H2 0.32km
-
Rockwood Mall
4141 Dixie Road, Mississauga, ON L4W 3X3 0.33km -
Rockwood Mall
4141 Dixie Road, Mississauga, ON L4W 1V5 0.44km -
Dixie Park
1550 S Gateway Road, Mississauga, ON L4W 5J1 1.41km
-
Food Basics
4141 Dixie Road, Mississauga, ON L4W 1V5 0.39km -
Grant's Foodmart
3415 Dixie Road, Mississauga, ON L4Y 2B1 0.87km -
Marc's No Frills
925 Rathburn Road, Mississauga, ON L4W 4C3 1.2km
-
The Beer Store
4141 Dixie Road, Mississauga, ON L4W 1V5 0.39km -
LCBO
1520 Dundas Street E, Mississauga, ON L4X 1L4 2.22km -
LCBO
662 Burnhamthorpe Road, Etobicoke, ON M9C 2Z4 3.16km
-
Shell
1349 Burnhamthorpe Road E, Mississauga, ON L4Y 3V8 0.13km -
Husky
3405 Dixie Road, Mississauga, ON L4Y 2A9 0.93km -
Petro-Canada
4106 Cawthra Road, Mississauga, ON L4Z 1A1 1.91km
-
Cinéstarz
377 Burnhamthorpe Road E, Mississauga, ON L4Z 1C7 2.74km -
Stage West All Suite Hotel & Theatre Restaurant
5400 Dixie Road, Mississauga, ON L4W 4T4 3.17km -
Cineplex Odeon Corporation
100 City Centre Drive, Mississauga, ON L5B 2C9 4.3km
-
Burnhamthorpe Branch Library
1350 Burnhamthorpe Road E, Mississauga, ON L4Y 3V9 0.13km -
Mississauga Valley Community Centre & Library
1275 Mississauga Valley Boulevard, Mississauga, ON L5A 3R8 3.13km -
Frank McKechnie Community Centre
310 Bristol Road E, Mississauga, ON L4Z 3V5 3.93km
-
Trillium Health Centre - Toronto West Site
150 Sherway Drive, Toronto, ON M9C 1A4 3.66km -
Queensway Care Centre
150 Sherway Drive, Etobicoke, ON M9C 1A4 3.64km -
Fusion Hair Therapy
33 City Centre Drive, Suite 680, Mississauga, ON L5B 2N5 4.11km
-
Mississauga Valley Park
1275 Mississauga Valley Blvd, Mississauga ON L5A 3R8 3.35km -
Richard Jones Park
181 Whitchurch Mews, Mississauga ON 3.9km -
Ravenscrest Park
305 Martin Grove Rd, Toronto ON M1M 1M1 5.84km
-
Scotiabank
4715 Tahoe Blvd (Eastgate), Mississauga ON L4W 0B4 1.91km -
Scotiabank
1825 Dundas St E (Wharton Way), Mississauga ON L4X 2X1 2.46km -
TD Bank Financial Group
689 Evans Ave, Etobicoke ON M9C 1A2 4.12km
- 3 bath
- 4 bed
- 1400 sqft
02-1485 Gulleden Drive, Mississauga, Ontario • L4X 2T2 • Applewood
- 3 bath
- 3 bed
- 1400 sqft
30-4230 Fieldgate Drive, Mississauga, Ontario • L4W 2M5 • Rathwood
- 4 bath
- 3 bed
- 1600 sqft
35-1355 Rathburn Road East, Mississauga, Ontario • L4W 5R5 • Rathwood
- 3 bath
- 3 bed
- 1200 sqft
10-345 Meadows Boulevard, Mississauga, Ontario • L4Z 1G5 • Rathwood
- 2 bath
- 3 bed
- 1200 sqft
20-333 Meadows Boulevard, Mississauga, Ontario • L4Z 1G9 • Rathwood
- — bath
- — bed
- — sqft
49-1180 Mississauga Valley Boulevard West, Mississauga, Ontario • L5A 3M9 • Mississauga Valleys
- 3 bath
- 2 bed
- 1000 sqft
TH28-4005 Hickory Drive, Mississauga, Ontario • L4W 1L1 • Rathwood
- 2 bath
- 3 bed
- 1000 sqft
68-400 Bloor Street, Mississauga, Ontario • L5A 2M8 • Mississauga Valleys
- 3 bath
- 2 bed
- 1000 sqft
TH11-4005 Hickory Drive, Mississauga, Ontario • L4W 1L1 • Rathwood
- 3 bath
- 4 bed
- 1400 sqft
06-431 Mill Road, Toronto, Ontario • M9C 1Z2 • Eringate-Centennial-West Deane
