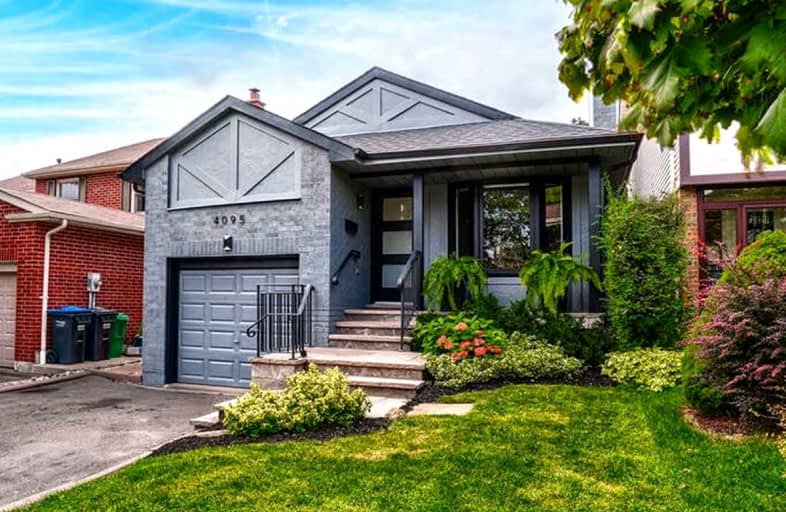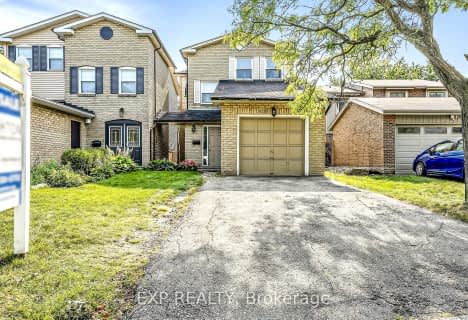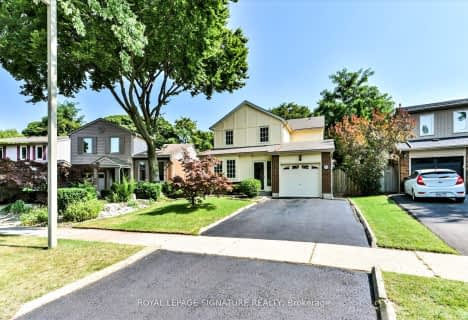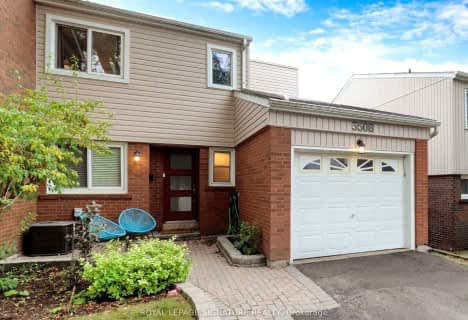
St Mark Separate School
Elementary: Catholic
0.54 km
St Clare School
Elementary: Catholic
1.16 km
St Rose of Lima Separate School
Elementary: Catholic
1.35 km
Sawmill Valley Public School
Elementary: Public
0.42 km
Brookmede Public School
Elementary: Public
1.87 km
Erin Mills Middle School
Elementary: Public
1.13 km
Erindale Secondary School
Secondary: Public
2.20 km
Loyola Catholic Secondary School
Secondary: Catholic
3.63 km
St Joseph Secondary School
Secondary: Catholic
4.25 km
John Fraser Secondary School
Secondary: Public
2.60 km
Rick Hansen Secondary School
Secondary: Public
4.03 km
St Aloysius Gonzaga Secondary School
Secondary: Catholic
2.56 km
$
$1,289,888
- 3 bath
- 4 bed
- 2000 sqft
2277 Springfield Court, Mississauga, Ontario • L5K 1V3 • Sheridan
$
$980,000
- 3 bath
- 3 bed
- 1500 sqft
3508 Ash Row Crescent, Mississauga, Ontario • L5L 1K4 • Erin Mills
$
$1,188,000
- 4 bath
- 4 bed
- 1500 sqft
4152 Wheelwright Crescent, Mississauga, Ontario • L5L 2X6 • Erin Mills














