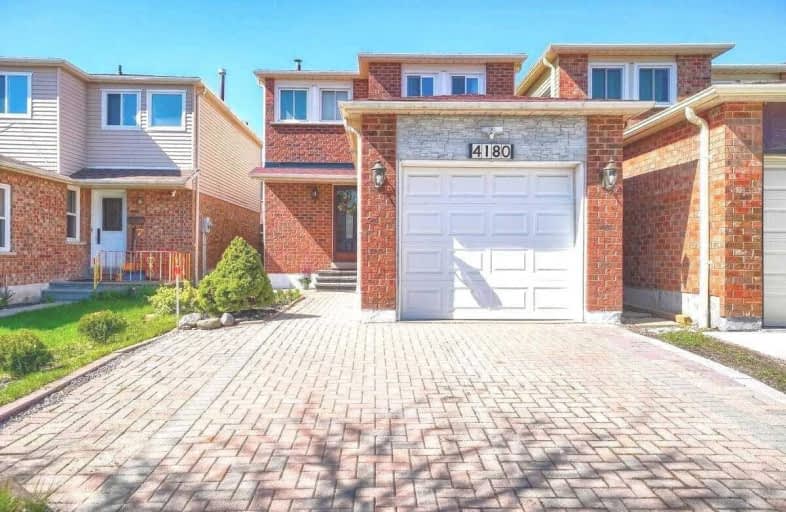
St Bernadette Elementary School
Elementary: Catholic
1.13 km
St David of Wales Separate School
Elementary: Catholic
0.85 km
Corpus Christi School
Elementary: Catholic
0.73 km
Ellengale Public School
Elementary: Public
1.89 km
Huntington Ridge Public School
Elementary: Public
1.80 km
Edenrose Public School
Elementary: Public
1.36 km
T. L. Kennedy Secondary School
Secondary: Public
3.10 km
The Woodlands Secondary School
Secondary: Public
2.17 km
St Martin Secondary School
Secondary: Catholic
3.27 km
Father Michael Goetz Secondary School
Secondary: Catholic
1.88 km
Rick Hansen Secondary School
Secondary: Public
2.15 km
St Francis Xavier Secondary School
Secondary: Catholic
3.57 km














