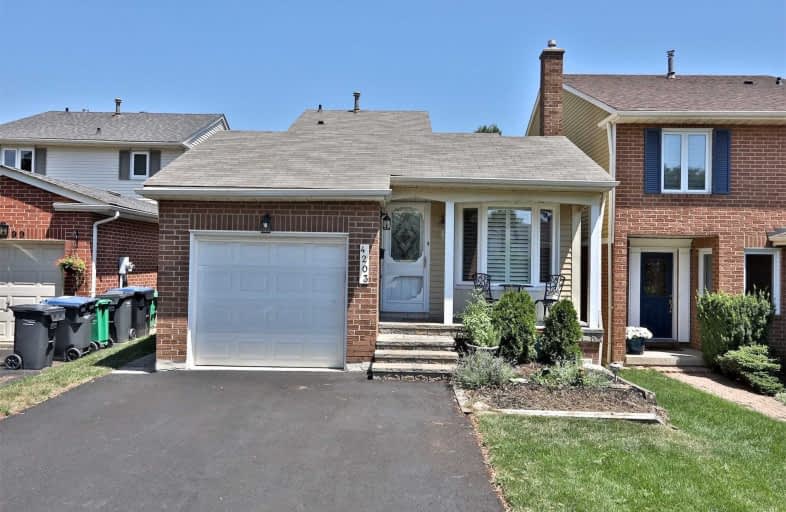
St Mark Separate School
Elementary: Catholic
0.53 km
St Clare School
Elementary: Catholic
1.12 km
St Rose of Lima Separate School
Elementary: Catholic
1.39 km
Sawmill Valley Public School
Elementary: Public
0.42 km
Brookmede Public School
Elementary: Public
1.83 km
Erin Mills Middle School
Elementary: Public
1.08 km
Erindale Secondary School
Secondary: Public
2.16 km
The Woodlands Secondary School
Secondary: Public
3.30 km
Loyola Catholic Secondary School
Secondary: Catholic
3.59 km
John Fraser Secondary School
Secondary: Public
2.62 km
Rick Hansen Secondary School
Secondary: Public
4.08 km
St Aloysius Gonzaga Secondary School
Secondary: Catholic
2.56 km



