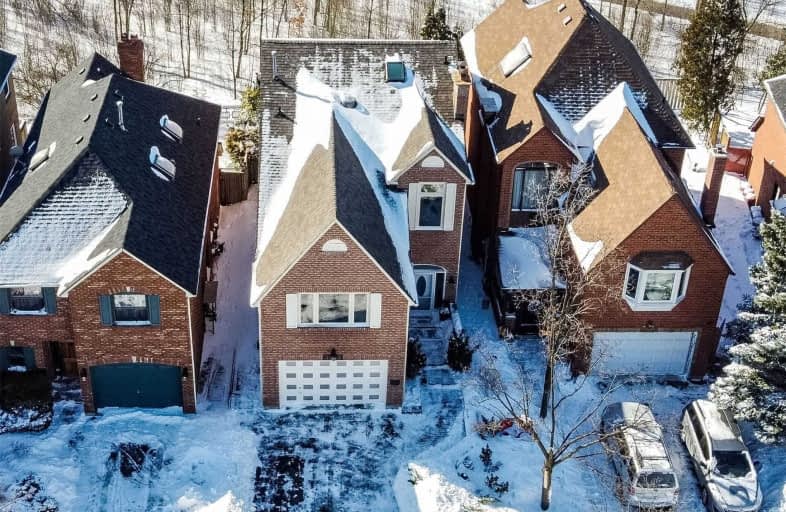
St Bernadette Elementary School
Elementary: Catholic
1.10 km
St David of Wales Separate School
Elementary: Catholic
0.16 km
Corpus Christi School
Elementary: Catholic
1.57 km
Ellengale Public School
Elementary: Public
1.22 km
Queenston Drive Public School
Elementary: Public
1.37 km
Edenrose Public School
Elementary: Public
1.08 km
Erindale Secondary School
Secondary: Public
3.90 km
The Woodlands Secondary School
Secondary: Public
1.82 km
St Martin Secondary School
Secondary: Catholic
3.02 km
Father Michael Goetz Secondary School
Secondary: Catholic
2.48 km
St Joseph Secondary School
Secondary: Catholic
3.31 km
Rick Hansen Secondary School
Secondary: Public
2.25 km
$
$1,299,990
- 4 bath
- 3 bed
- 1500 sqft
5893 Sidmouth Street, Mississauga, Ontario • L5V 2K1 • East Credit
$
$1,189,999
- 3 bath
- 3 bed
- 1500 sqft
124 Macedonia Crescent, Mississauga, Ontario • L5B 3J6 • Fairview
$X,XXX,XXX
- — bath
- — bed
- — sqft
1077 Windsor Hill Boulevard, Mississauga, Ontario • L5V 1P4 • East Credit














