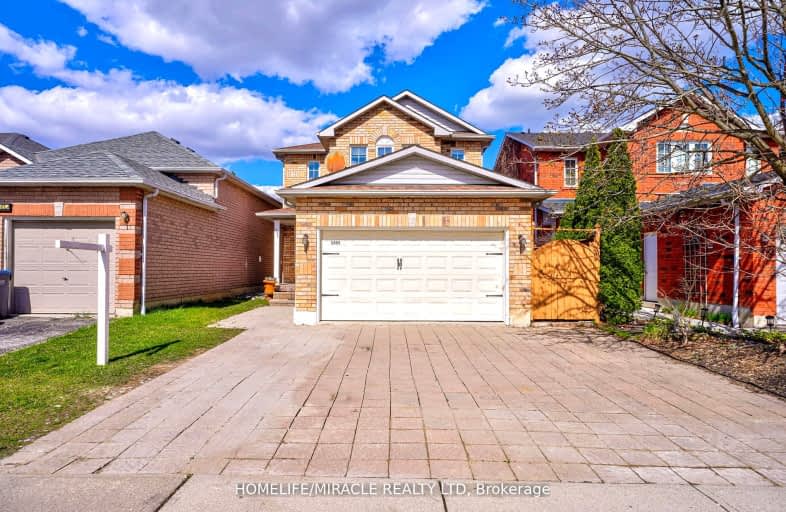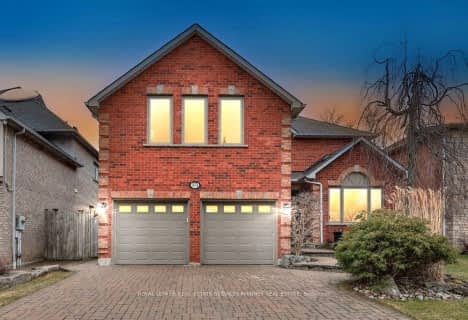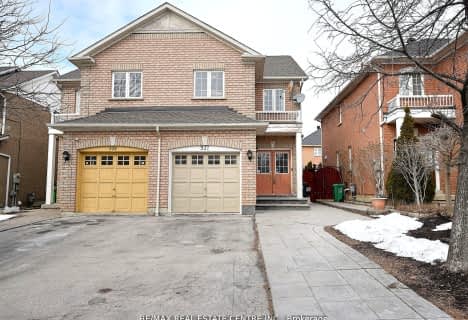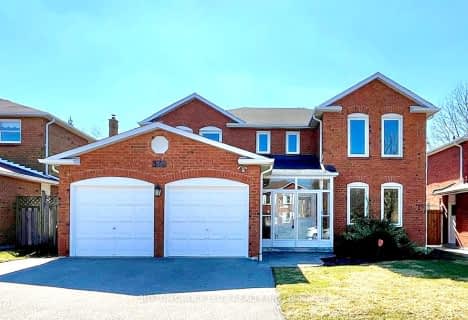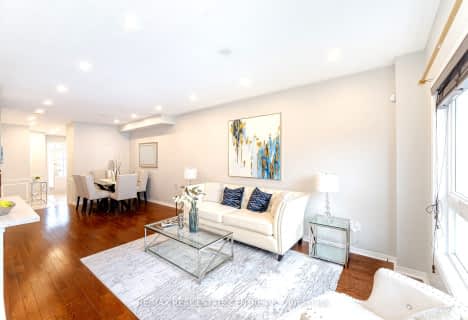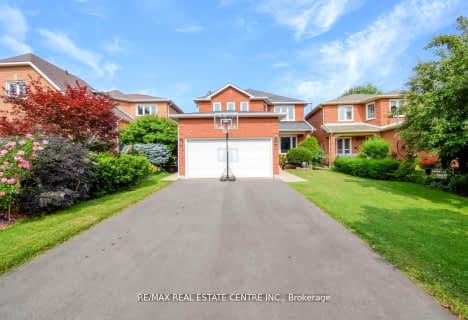Car-Dependent
- Most errands require a car.
Some Transit
- Most errands require a car.
Somewhat Bikeable
- Almost all errands require a car.

Our Lady of Good Voyage Catholic School
Elementary: CatholicSt Valentine Elementary School
Elementary: CatholicSt Raymond Elementary School
Elementary: CatholicBritannia Public School
Elementary: PublicWhitehorn Public School
Elementary: PublicHazel McCallion Senior Public School
Elementary: PublicStreetsville Secondary School
Secondary: PublicSt Joseph Secondary School
Secondary: CatholicMississauga Secondary School
Secondary: PublicRick Hansen Secondary School
Secondary: PublicSt Marcellinus Secondary School
Secondary: CatholicSt Francis Xavier Secondary School
Secondary: Catholic-
Staghorn Woods Park
855 Ceremonial Dr, Mississauga ON 1.84km -
Manor Hill Park
Ontario 2.98km -
Fairwind Park
181 Eglinton Ave W, Mississauga ON L5R 0E9 3.51km
-
BMO Bank of Montreal
2000 Argentia Rd, Mississauga ON L5N 1P7 7.01km -
RBC Royal Bank
25 Milverton Dr, Mississauga ON L5R 3G2 3.38km -
TD Bank Financial Group
1177 Central Pky W (at Golden Square), Mississauga ON L5C 4P3 4.7km
- 4 bath
- 4 bed
- 2000 sqft
5202 Buttermill Court West, Mississauga, Ontario • L5V 1S4 • East Credit
- 2 bath
- 3 bed
- 1500 sqft
109 Swanhurst Boulevard, Mississauga, Ontario • L5N 1B8 • Streetsville
- 4 bath
- 4 bed
- 2000 sqft
5935 Leeside Crescent, Mississauga, Ontario • L5M 5L8 • Central Erin Mills
- — bath
- — bed
2576 Strathmore Crescent, Mississauga, Ontario • L5M 5L1 • Central Erin Mills
- 4 bath
- 3 bed
- 1500 sqft
4705 Alana Glen Drive, Mississauga, Ontario • L5V 0P3 • East Credit
- 4 bath
- 4 bed
- 2000 sqft
5848 Sidmouth Street, Mississauga, Ontario • L5V 2J9 • East Credit
- 3 bath
- 3 bed
- 1500 sqft
384 Assiniboine Trail, Mississauga, Ontario • L5R 2X8 • Hurontario
- 4 bath
- 4 bed
- 2000 sqft
5507 Flatford Road, Mississauga, Ontario • L5V 1Y5 • East Credit
