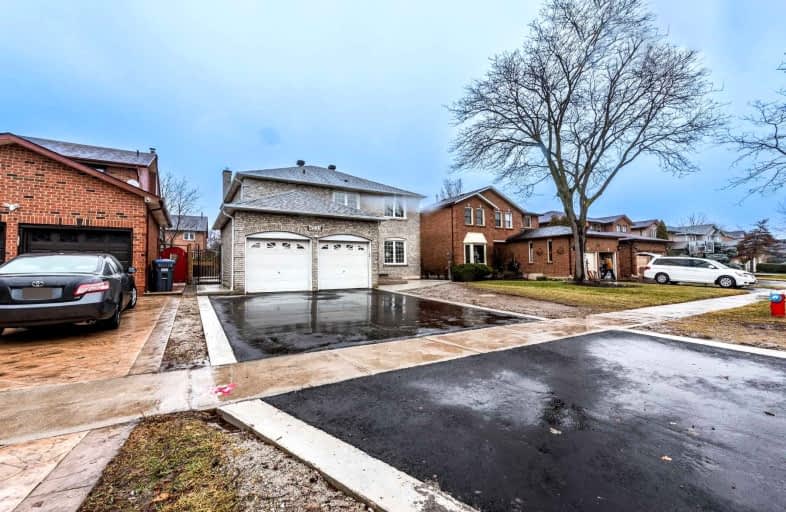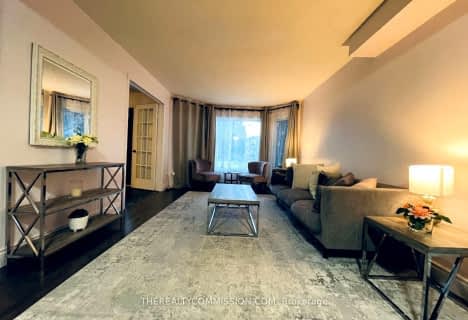Car-Dependent
- Most errands require a car.
Good Transit
- Some errands can be accomplished by public transportation.
Bikeable
- Some errands can be accomplished on bike.

St Bernadette Elementary School
Elementary: CatholicSt David of Wales Separate School
Elementary: CatholicCorpus Christi School
Elementary: CatholicEllengale Public School
Elementary: PublicQueenston Drive Public School
Elementary: PublicEdenrose Public School
Elementary: PublicThe Woodlands Secondary School
Secondary: PublicSt Martin Secondary School
Secondary: CatholicFather Michael Goetz Secondary School
Secondary: CatholicSt Joseph Secondary School
Secondary: CatholicRick Hansen Secondary School
Secondary: PublicSt Francis Xavier Secondary School
Secondary: Catholic-
Hewick Meadows
Mississauga Rd. & 403, Mississauga ON 2km -
Staghorn Woods Park
855 Ceremonial Dr, Mississauga ON 2.85km -
Sawmill Creek
Sawmill Valley & Burnhamthorpe, Mississauga ON 3.4km
-
TD Bank Financial Group
100 City Centre Dr (in Square One Shopping Centre), Mississauga ON L5B 2C9 2.47km -
TD Bank Financial Group
728 Bristol Rd W (at Mavis Rd.), Mississauga ON L5R 4A3 2.59km -
Scotiabank
3295 Kirwin Ave, Mississauga ON L5A 4K9 3.56km
- 4 bath
- 5 bed
- 2500 sqft
4743 Apple Blossom Circle, Mississauga, Ontario • L5V 3C7 • East Credit














