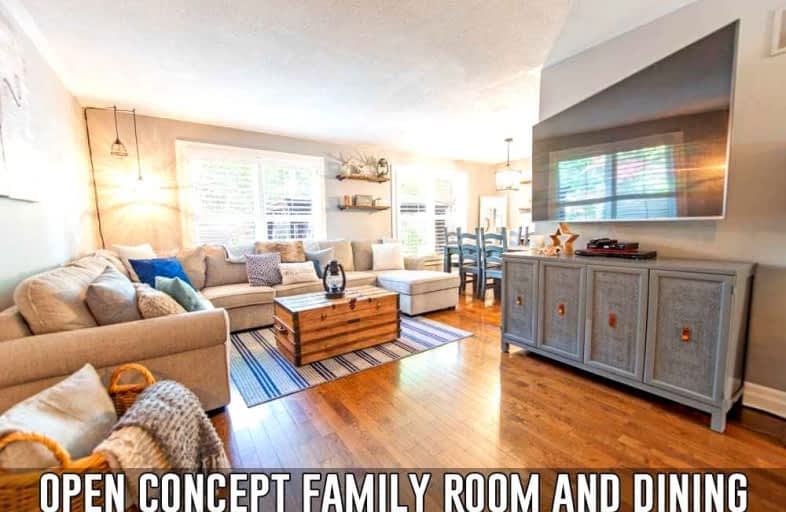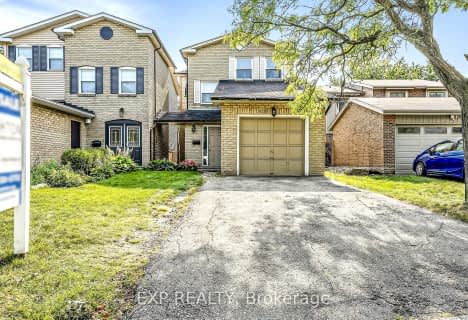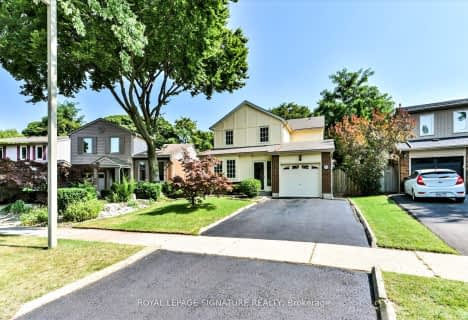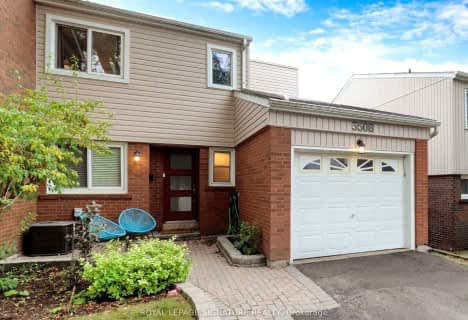
St Clare School
Elementary: CatholicAll Saints Catholic School
Elementary: CatholicErin Mills Middle School
Elementary: PublicCredit Valley Public School
Elementary: PublicSt Sebastian Catholic Elementary School
Elementary: CatholicArtesian Drive Public School
Elementary: PublicApplewood School
Secondary: PublicErindale Secondary School
Secondary: PublicStreetsville Secondary School
Secondary: PublicLoyola Catholic Secondary School
Secondary: CatholicJohn Fraser Secondary School
Secondary: PublicSt Aloysius Gonzaga Secondary School
Secondary: Catholic- 2 bath
- 3 bed
- 1500 sqft
2199 Council Ring Road, Mississauga, Ontario • L5L 1B6 • Erin Mills
- 3 bath
- 3 bed
- 1500 sqft
3508 Ash Row Crescent, Mississauga, Ontario • L5L 1K4 • Erin Mills
- 4 bath
- 4 bed
- 1500 sqft
4152 Wheelwright Crescent, Mississauga, Ontario • L5L 2X6 • Erin Mills
- 3 bath
- 4 bed
- 2000 sqft
3938 Burdette Terrace, Mississauga, Ontario • L5M 0J2 • Churchill Meadows
- 2 bath
- 3 bed
- 1100 sqft
3275 Masthead Crescent, Mississauga, Ontario • L5L 1G9 • Erin Mills














