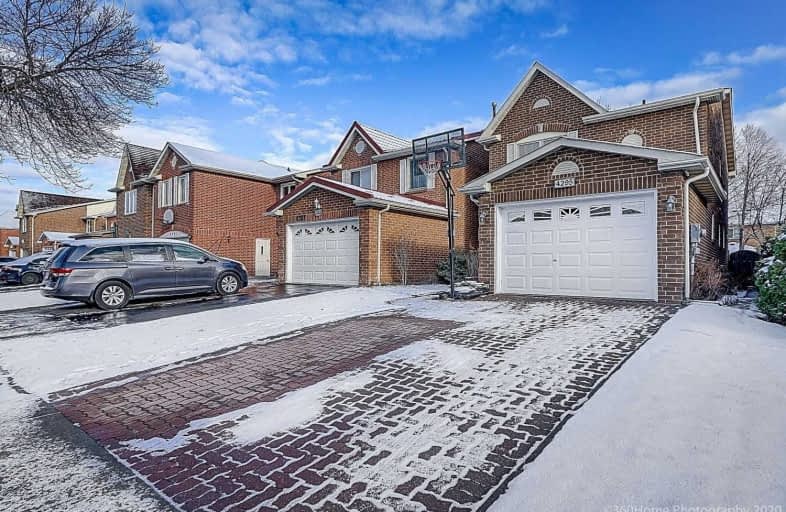
St. Teresa of Calcutta Catholic Elementary School
Elementary: Catholic
1.99 km
St Basil School
Elementary: Catholic
0.86 km
Sts Martha & Mary Separate School
Elementary: Catholic
0.81 km
Glenhaven Senior Public School
Elementary: Public
1.26 km
St Sofia School
Elementary: Catholic
1.39 km
Burnhamthorpe Public School
Elementary: Public
1.73 km
Silverthorn Collegiate Institute
Secondary: Public
2.39 km
John Cabot Catholic Secondary School
Secondary: Catholic
2.21 km
Applewood Heights Secondary School
Secondary: Public
2.58 km
Philip Pocock Catholic Secondary School
Secondary: Catholic
1.53 km
Glenforest Secondary School
Secondary: Public
1.31 km
Michael Power/St Joseph High School
Secondary: Catholic
3.92 km




