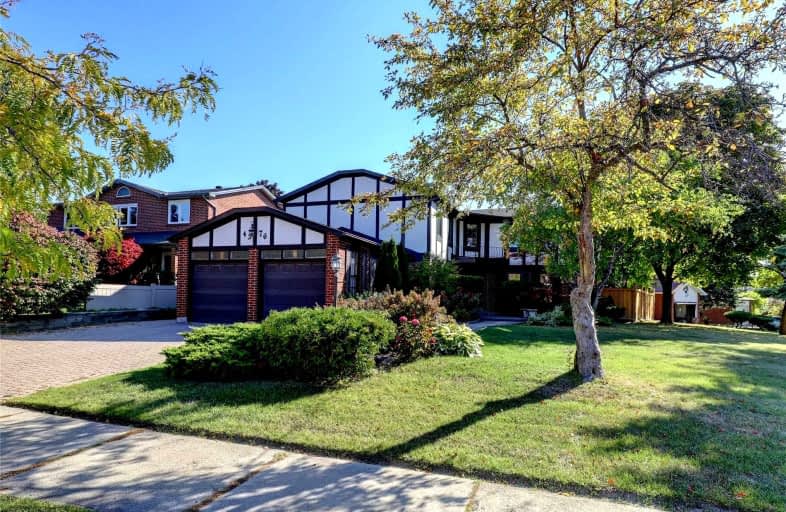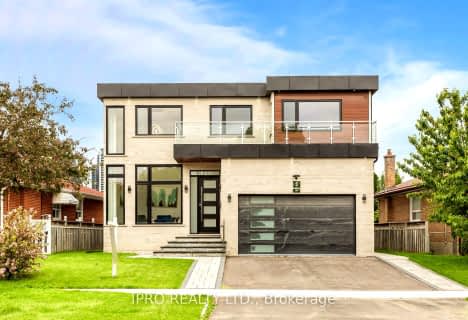Car-Dependent
- Almost all errands require a car.
Some Transit
- Most errands require a car.
Somewhat Bikeable
- Most errands require a car.

Seneca School
Elementary: PublicMill Valley Junior School
Elementary: PublicSts Martha & Mary Separate School
Elementary: CatholicGlenhaven Senior Public School
Elementary: PublicSt Sofia School
Elementary: CatholicForest Glen Public School
Elementary: PublicBurnhamthorpe Collegiate Institute
Secondary: PublicSilverthorn Collegiate Institute
Secondary: PublicApplewood Heights Secondary School
Secondary: PublicPhilip Pocock Catholic Secondary School
Secondary: CatholicGlenforest Secondary School
Secondary: PublicMichael Power/St Joseph High School
Secondary: Catholic-
The Pump On the Rathburn
1891 Rathburn Road E, Unit 16, Mississauga, ON L4W 3Z3 0.46km -
FiAMMA Ristorante
5555 Eglinton Avenue W, Etobicoke, ON M9C 5M1 1.19km -
The Irish Shebeen
5555 Eglinton Avenue W, Etobicoke, ON M9C 5K5 1.24km
-
Tim Horton's
5555 Eglinton Avenue W, Etobicoke, ON M9C 5M1 1.17km -
Starbucks
5019 Spectrum Way, CRU A-1, Mississauga, ON L4W 5A1 1.25km -
Eggstatic
5019 Spectrum Way, Mississauga, ON L4W 5B3 1.32km
-
Shoppers Drug Mart
1891 Rathburn Road E, Mississauga, ON L4W 3Z3 0.43km -
Shoppers Drug Mart
666 Burnhamthorpe Road, Toronto, ON M9C 2Z4 1.54km -
Shoppers Drug Mart
4141 Dixie Rd, Unit 22F, Mississauga, ON L4W 1V5 1.83km
-
Van On The Run
2121-111 Rathburn Road East, Mississauga, ON L4W 2X3 0.37km -
China China Place
1891 Rathburn Road East, Mississauga, ON L4W 3Z3 0.45km -
Bento Sushi
1891 Rathburn Road E, Etobicoke, ON L4W 3Z3 0.45km
-
Dixie Park
1550 S Gateway Road, Mississauga, ON L4W 5J1 1.69km -
Rockwood Mall
4141 Dixie Road, Mississauga, ON L4W 1V5 1.76km -
Rockwood Mall
4141 Dixie Road, Mississauga, ON L4W 3X3 1.87km
-
Longos
1891 Rathburn Rd E, Mississauga, ON L4W 3Z3 0.45km -
Hasty Market
666 Burnhamthorpe Road, Etobicoke, ON M9C 2Z4 1.53km -
Chris' No Frills
460 Renforth Drive, Toronto, ON M9C 2N2 1.74km
-
LCBO
662 Burnhamthorpe Road, Etobicoke, ON M9C 2Z4 1.55km -
The Beer Store
666 Burhhamthorpe Road, Toronto, ON M9C 2Z4 1.67km -
The Beer Store
4141 Dixie Road, Mississauga, ON L4W 1V5 1.83km
-
Petro-Canada
5495 Eglinton Avenue W, Toronto, ON M9C 5K5 1.53km -
Saturn Shell
677 Burnhamthorpe Road, Etobicoke, ON M9C 2Z5 1.62km -
Ontario Energy Group
5155 Spectrum Way, Unit 6, Mississauga, ON L4W 5A1 1.64km
-
Stage West All Suite Hotel & Theatre Restaurant
5400 Dixie Road, Mississauga, ON L4W 4T4 2.83km -
Cinéstarz
377 Burnhamthorpe Road E, Mississauga, ON L4Z 1C7 4.84km -
Central Parkway Cinema
377 Burnhamthorpe Road E, Central Parkway Mall, Mississauga, ON L5A 3Y1 4.94km
-
Burnhamthorpe Branch Library
1350 Burnhamthorpe Road E, Mississauga, ON L4Y 3V9 2.13km -
Elmbrook Library
2 Elmbrook Crescent, Toronto, ON M9C 5B4 2.4km -
Toronto Public Library Eatonville
430 Burnhamthorpe Road, Toronto, ON M9B 2B1 3.08km
-
Queensway Care Centre
150 Sherway Drive, Etobicoke, ON M9C 1A4 4.4km -
Trillium Health Centre - Toronto West Site
150 Sherway Drive, Toronto, ON M9C 1A4 4.41km -
Fusion Hair Therapy
33 City Centre Drive, Suite 680, Mississauga, ON L5B 2N5 6.16km







