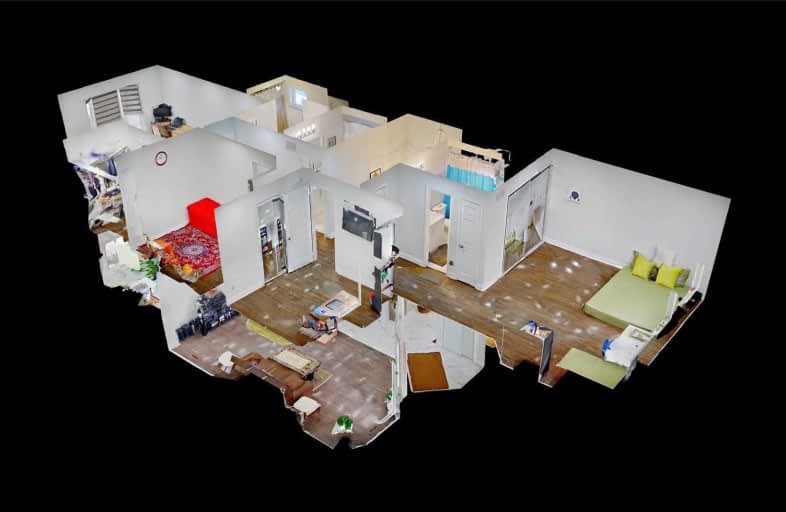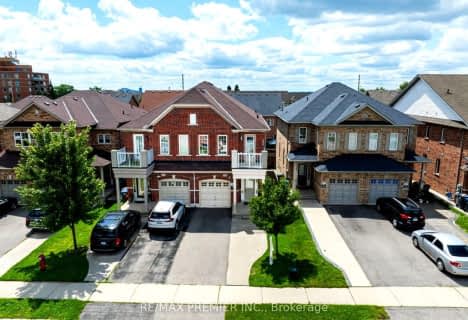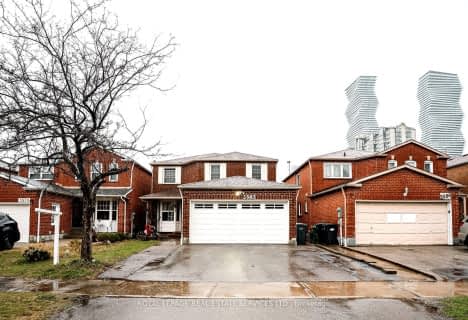
3D Walkthrough

St Bernadette Elementary School
Elementary: Catholic
0.29 km
St David of Wales Separate School
Elementary: Catholic
0.76 km
St Herbert School
Elementary: Catholic
1.18 km
Fallingbrook Middle School
Elementary: Public
1.19 km
Sherwood Mills Public School
Elementary: Public
1.01 km
Edenrose Public School
Elementary: Public
0.19 km
Erindale Secondary School
Secondary: Public
4.50 km
The Woodlands Secondary School
Secondary: Public
2.74 km
Father Michael Goetz Secondary School
Secondary: Catholic
3.06 km
St Joseph Secondary School
Secondary: Catholic
2.39 km
Rick Hansen Secondary School
Secondary: Public
1.35 km
St Francis Xavier Secondary School
Secondary: Catholic
3.81 km
$
$1,179,000
- 3 bath
- 4 bed
- 1500 sqft
4802 Bluefeather Line, Mississauga, Ontario • L5R 0E2 • Hurontario
$
$1,350,000
- 3 bath
- 4 bed
- 1500 sqft
1420 Chalice Crescent, Mississauga, Ontario • L5C 1S1 • Erindale
$
$1,328,000
- 4 bath
- 4 bed
- 2000 sqft
5875 Mersey Street, Mississauga, Ontario • L5V 1V9 • East Credit













