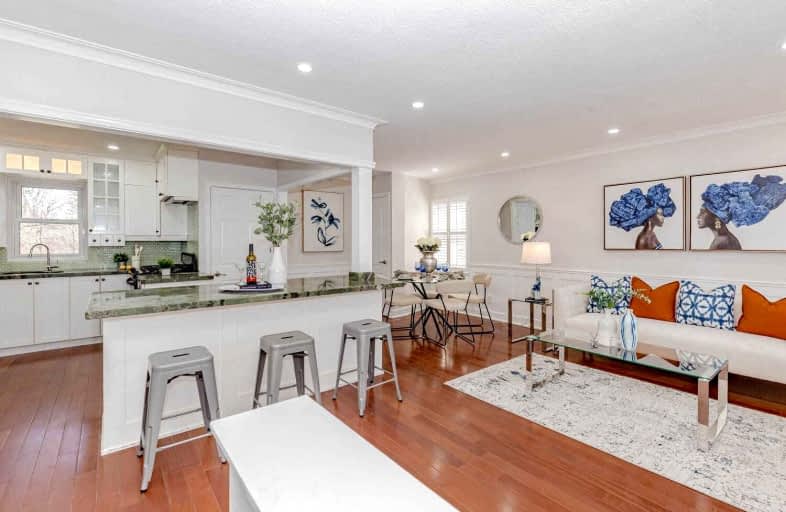
Queen Elizabeth Senior Public School
Elementary: Public
1.26 km
Clifton Public School
Elementary: Public
0.93 km
Munden Park Public School
Elementary: Public
0.39 km
St Timothy School
Elementary: Catholic
0.58 km
Camilla Road Senior Public School
Elementary: Public
0.74 km
Corsair Public School
Elementary: Public
0.63 km
Peel Alternative South
Secondary: Public
1.71 km
Peel Alternative South ISR
Secondary: Public
1.71 km
St Paul Secondary School
Secondary: Catholic
1.71 km
Gordon Graydon Memorial Secondary School
Secondary: Public
1.74 km
Port Credit Secondary School
Secondary: Public
1.90 km
Cawthra Park Secondary School
Secondary: Public
1.55 km














