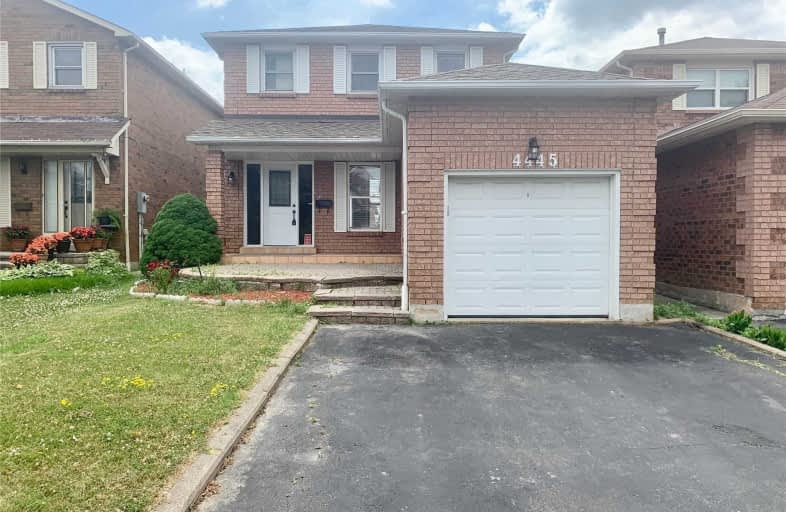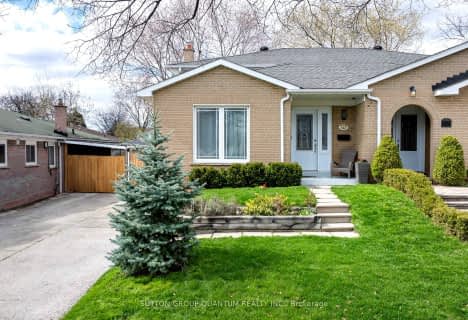
St Vincent de Paul Separate School
Elementary: Catholic
1.08 km
Sts. Peter & Paul Catholic School
Elementary: Catholic
1.34 km
St. Charles Garnier School
Elementary: Catholic
0.96 km
ÉÉC René-Lamoureux
Elementary: Catholic
0.95 km
St Pio of Pietrelcina Elementary School
Elementary: Catholic
0.91 km
Nahani Way Public School
Elementary: Public
1.29 km
T. L. Kennedy Secondary School
Secondary: Public
3.78 km
John Cabot Catholic Secondary School
Secondary: Catholic
1.13 km
Applewood Heights Secondary School
Secondary: Public
2.50 km
Philip Pocock Catholic Secondary School
Secondary: Catholic
1.41 km
Father Michael Goetz Secondary School
Secondary: Catholic
3.56 km
St Francis Xavier Secondary School
Secondary: Catholic
2.35 km
$
$1,049,900
- 2 bath
- 4 bed
- 1500 sqft
422 Lana Terrace, Mississauga, Ontario • L5A 3B3 • Mississauga Valleys



