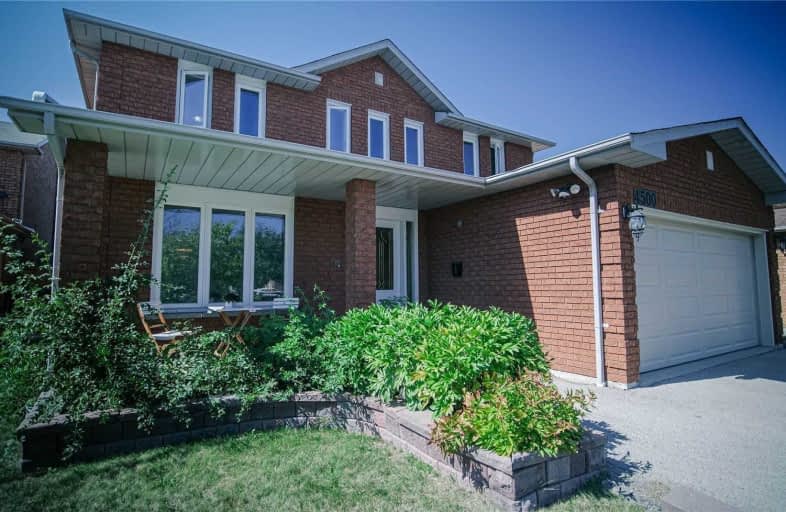
St Bernadette Elementary School
Elementary: Catholic
0.15 km
St David of Wales Separate School
Elementary: Catholic
1.02 km
St Herbert School
Elementary: Catholic
1.06 km
Fallingbrook Middle School
Elementary: Public
1.02 km
Sherwood Mills Public School
Elementary: Public
1.02 km
Edenrose Public School
Elementary: Public
0.52 km
Erindale Secondary School
Secondary: Public
4.91 km
The Woodlands Secondary School
Secondary: Public
2.96 km
Father Michael Goetz Secondary School
Secondary: Catholic
2.94 km
St Joseph Secondary School
Secondary: Catholic
2.31 km
Rick Hansen Secondary School
Secondary: Public
1.11 km
St Francis Xavier Secondary School
Secondary: Catholic
3.37 km


