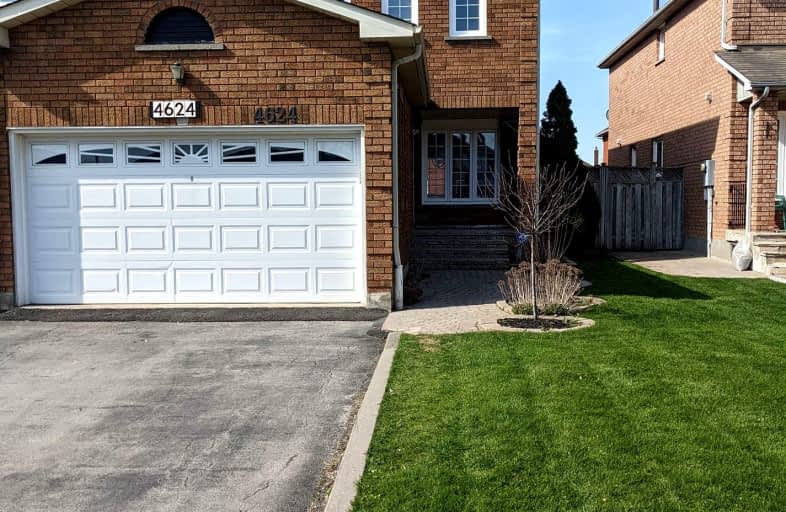Somewhat Walkable
- Some errands can be accomplished on foot.
Some Transit
- Most errands require a car.
Bikeable
- Some errands can be accomplished on bike.

St Bernadette Elementary School
Elementary: CatholicSt David of Wales Separate School
Elementary: CatholicSt Herbert School
Elementary: CatholicFallingbrook Middle School
Elementary: PublicSherwood Mills Public School
Elementary: PublicEdenrose Public School
Elementary: PublicStreetsville Secondary School
Secondary: PublicThe Woodlands Secondary School
Secondary: PublicFather Michael Goetz Secondary School
Secondary: CatholicSt Joseph Secondary School
Secondary: CatholicRick Hansen Secondary School
Secondary: PublicSt Francis Xavier Secondary School
Secondary: Catholic-
Staghorn Woods Park
855 Ceremonial Dr, Mississauga ON 1.94km -
Sawmill Creek
Sawmill Valley & Burnhamthorpe, Mississauga ON 3.87km -
Erindale Park
1695 Dundas St W (btw Mississauga Rd. & Credit Woodlands), Mississauga ON L5C 1E3 4.23km
-
TD Bank Financial Group
100 City Centre Dr (in Square One Shopping Centre), Mississauga ON L5B 2C9 2.95km -
CIBC
1 City Centre Dr (at Robert Speck Pkwy.), Mississauga ON L5B 1M2 3.19km -
Scotiabank
865 Britannia Rd W (Britannia and Mavis), Mississauga ON L5V 2X8 3.33km
- 4 bath
- 3 bed
- 2500 sqft
4471 Weeping Willow Drive, Mississauga, Ontario • L5V 1K2 • East Credit
- 3 bath
- 4 bed
- 2500 sqft
1059 Springwater Crescent, Mississauga, Ontario • L5V 1G4 • East Credit
- 3 bath
- 4 bed
- 2000 sqft
71 Preston Meadow Avenue, Mississauga, Ontario • L4Z 0C3 • Hurontario
- 3 bath
- 4 bed
- 2000 sqft
Upper-4289 Guildwood Way, Mississauga, Ontario • L5R 0A7 • Hurontario














