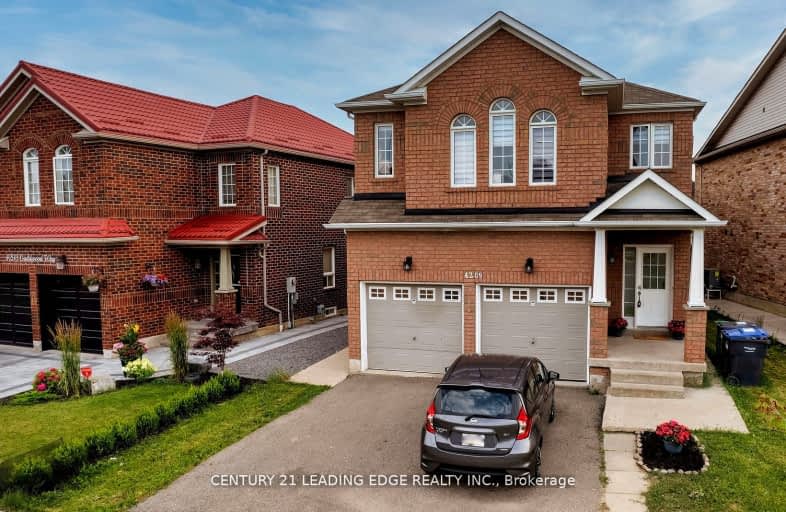Somewhat Walkable
- Some errands can be accomplished on foot.
Excellent Transit
- Most errands can be accomplished by public transportation.
Bikeable
- Some errands can be accomplished on bike.

Corpus Christi School
Elementary: CatholicSt Hilary Elementary School
Elementary: CatholicSt Matthew Separate School
Elementary: CatholicCooksville Creek Public School
Elementary: PublicHuntington Ridge Public School
Elementary: PublicFairwind Senior Public School
Elementary: PublicT. L. Kennedy Secondary School
Secondary: PublicThe Woodlands Secondary School
Secondary: PublicFather Michael Goetz Secondary School
Secondary: CatholicSt Joseph Secondary School
Secondary: CatholicRick Hansen Secondary School
Secondary: PublicSt Francis Xavier Secondary School
Secondary: Catholic-
Mississauga Valley Park
1275 Mississauga Valley Blvd, Mississauga ON L5A 3R8 2.87km -
Syed Jalaluddin Memorial Park
490 Mississauga Valley Blvd, Mississauga ON L5A 3A9 3.73km -
Floradale Park
Mississauga ON 4.04km
-
CIBC
1 City Centre Dr (at Robert Speck Pkwy.), Mississauga ON L5B 1M2 1.66km -
RBC Royal Bank
100 City Centre Dr, Mississauga ON L5B 2C9 1.67km -
TD Bank Financial Group
1177 Central Pky W (at Golden Square), Mississauga ON L5C 4P3 2.8km
- 3 bath
- 4 bed
- 1500 sqft
Upper-128 Breton Avenue, Mississauga, Ontario • L4Z 4K5 • Hurontario
- 3 bath
- 4 bed
- 2000 sqft
5316 Hollypoint Avenue, Mississauga, Ontario • L5V 2L3 • East Credit
- 3 bath
- 4 bed
Upper-5103 Silverwater Mill Crescent, Mississauga, Ontario • L5V 2B6 • East Credit
- 3 bath
- 4 bed
- 2500 sqft
1059 Springwater Crescent, Mississauga, Ontario • L5V 1G4 • East Credit
- 3 bath
- 4 bed
- 2000 sqft
71 Preston Meadow Avenue, Mississauga, Ontario • L4Z 0C3 • Hurontario











