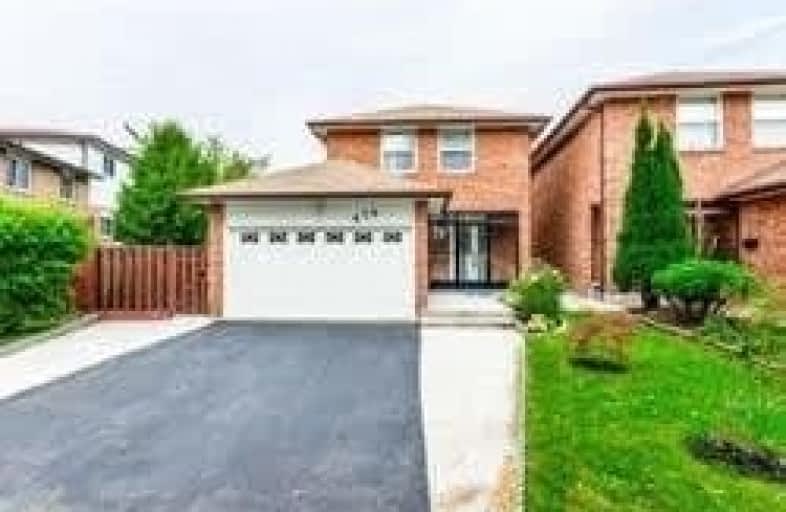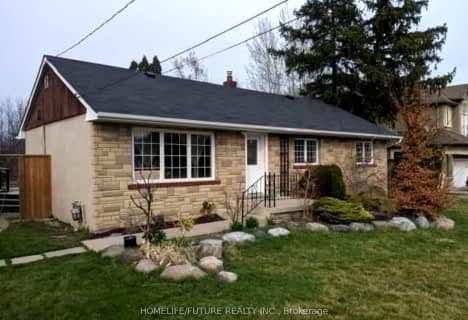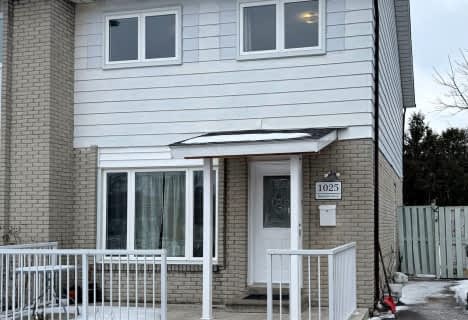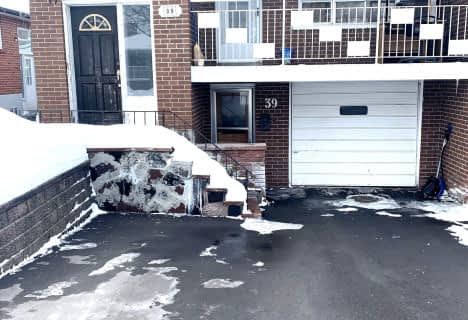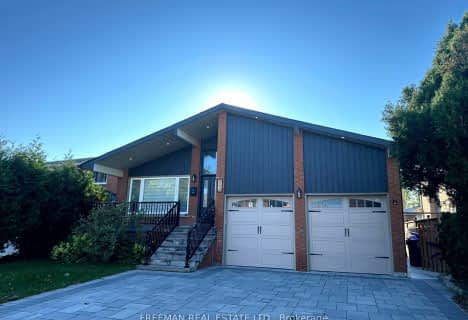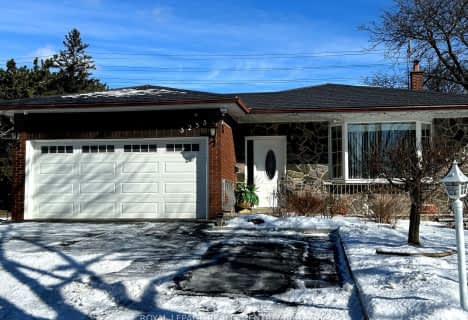
Mary Fix Catholic School
Elementary: Catholic
0.36 km
St Jerome Separate School
Elementary: Catholic
1.05 km
Father Daniel Zanon Elementary School
Elementary: Catholic
1.23 km
Cashmere Avenue Public School
Elementary: Public
0.46 km
St Catherine of Siena School
Elementary: Catholic
1.35 km
Floradale Public School
Elementary: Public
0.82 km
T. L. Kennedy Secondary School
Secondary: Public
1.82 km
The Woodlands Secondary School
Secondary: Public
2.23 km
Lorne Park Secondary School
Secondary: Public
3.76 km
St Martin Secondary School
Secondary: Catholic
1.56 km
Port Credit Secondary School
Secondary: Public
2.57 km
Father Michael Goetz Secondary School
Secondary: Catholic
2.24 km
