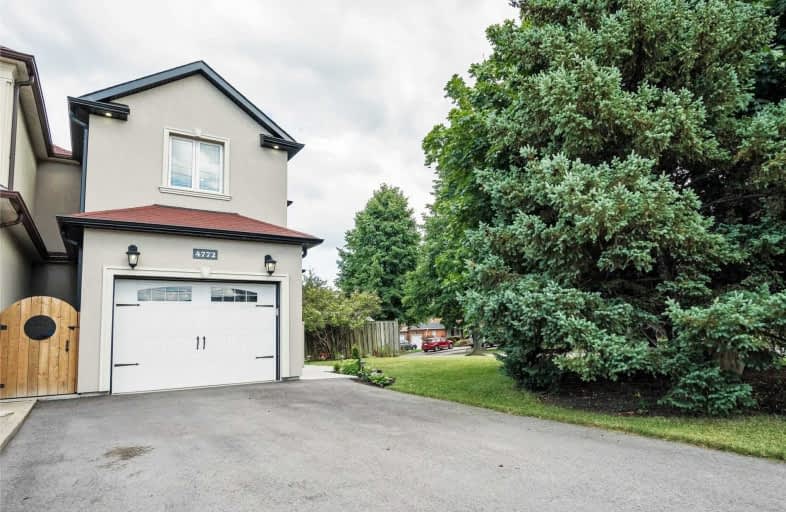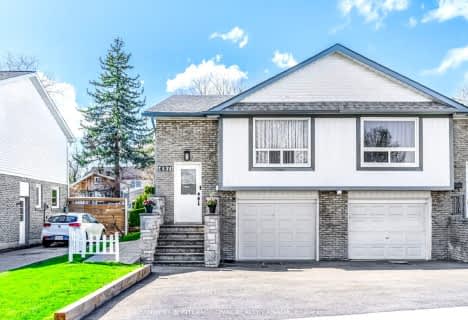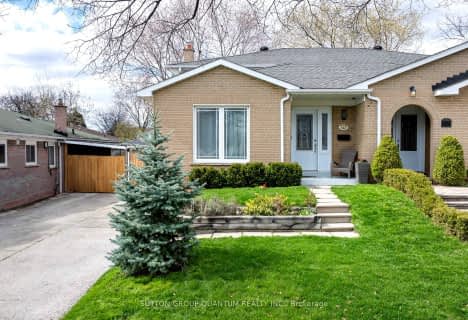
St. Charles Garnier School
Elementary: Catholic
1.48 km
ÉÉC René-Lamoureux
Elementary: Catholic
1.51 km
St Jude School
Elementary: Catholic
1.06 km
St Pio of Pietrelcina Elementary School
Elementary: Catholic
1.04 km
Nahani Way Public School
Elementary: Public
0.90 km
Bristol Road Middle School
Elementary: Public
1.20 km
T. L. Kennedy Secondary School
Secondary: Public
4.29 km
John Cabot Catholic Secondary School
Secondary: Catholic
1.65 km
Applewood Heights Secondary School
Secondary: Public
3.05 km
Philip Pocock Catholic Secondary School
Secondary: Catholic
1.43 km
Father Michael Goetz Secondary School
Secondary: Catholic
3.96 km
St Francis Xavier Secondary School
Secondary: Catholic
1.98 km
$
$935,000
- 2 bath
- 3 bed
- 1100 sqft
688 Green Meadow Crescent, Mississauga, Ontario • L5A 2V2 • Mississauga Valleys
$
$1,049,900
- 2 bath
- 4 bed
- 1500 sqft
422 Lana Terrace, Mississauga, Ontario • L5A 3B3 • Mississauga Valleys







