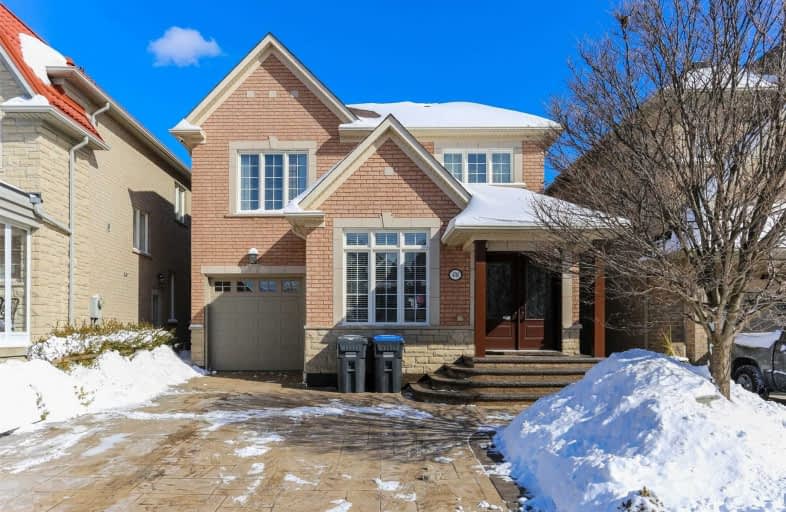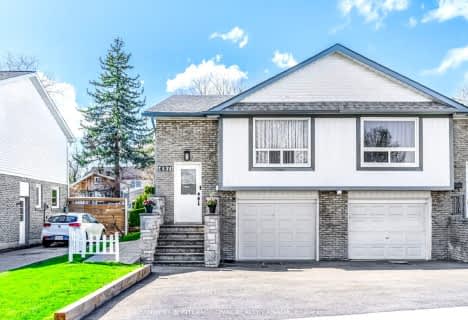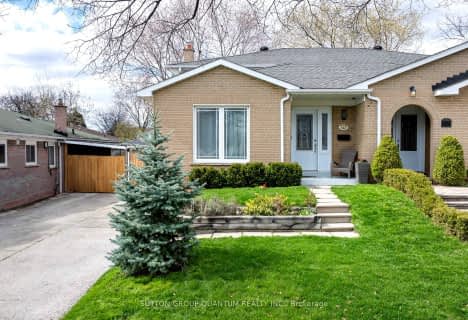
Sts. Peter & Paul Catholic School
Elementary: Catholic
0.84 km
St. Charles Garnier School
Elementary: Catholic
0.91 km
ÉÉC René-Lamoureux
Elementary: Catholic
1.06 km
St Jude School
Elementary: Catholic
1.06 km
St Pio of Pietrelcina Elementary School
Elementary: Catholic
0.19 km
Nahani Way Public School
Elementary: Public
1.11 km
T. L. Kennedy Secondary School
Secondary: Public
3.31 km
John Cabot Catholic Secondary School
Secondary: Catholic
1.90 km
Applewood Heights Secondary School
Secondary: Public
3.05 km
Philip Pocock Catholic Secondary School
Secondary: Catholic
2.46 km
Father Michael Goetz Secondary School
Secondary: Catholic
2.79 km
St Francis Xavier Secondary School
Secondary: Catholic
1.82 km
$
$1,229,999
- 3 bath
- 3 bed
- 1500 sqft
124 Macedonia Crescent, Mississauga, Ontario • L5B 3J6 • Fairview
$
$1,049,900
- 2 bath
- 4 bed
- 1500 sqft
422 Lana Terrace, Mississauga, Ontario • L5A 3B3 • Mississauga Valleys














