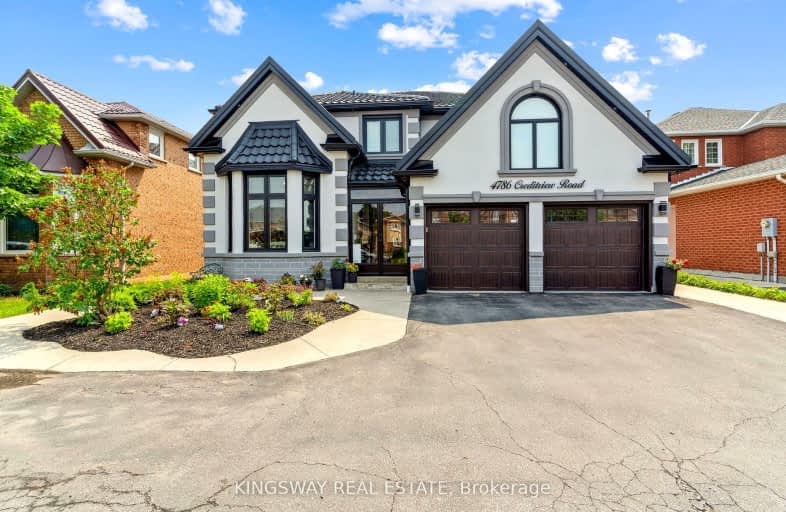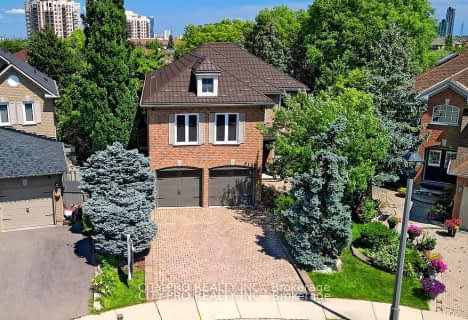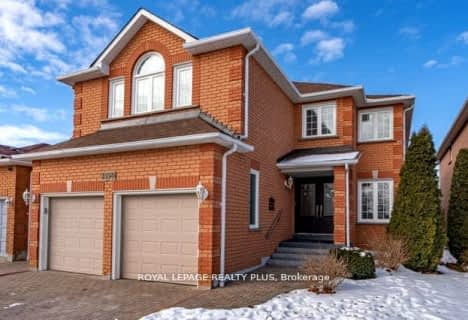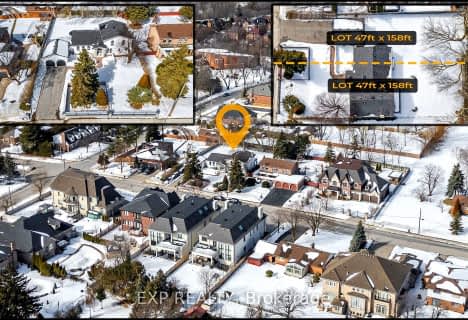Car-Dependent
- Most errands require a car.
Good Transit
- Some errands can be accomplished by public transportation.
Bikeable
- Some errands can be accomplished on bike.

St Bernadette Elementary School
Elementary: CatholicSt David of Wales Separate School
Elementary: CatholicSt Herbert School
Elementary: CatholicFallingbrook Middle School
Elementary: PublicSherwood Mills Public School
Elementary: PublicEdenrose Public School
Elementary: PublicErindale Secondary School
Secondary: PublicStreetsville Secondary School
Secondary: PublicThe Woodlands Secondary School
Secondary: PublicSt Joseph Secondary School
Secondary: CatholicJohn Fraser Secondary School
Secondary: PublicRick Hansen Secondary School
Secondary: Public-
Hewick Meadows
Mississauga Rd. & 403, Mississauga ON 0.77km -
Sawmill Creek
Sawmill Valley & Burnhamthorpe, Mississauga ON 2.73km -
South Common Park
Glen Erin Dr (btwn Burnhamthorpe Rd W & The Collegeway), Mississauga ON 3.98km
-
TD Bank Financial Group
1177 Central Pky W (at Golden Square), Mississauga ON L5C 4P3 1.73km -
Scotiabank
5100 Erin Mills Pky (at Eglinton Ave W), Mississauga ON L5M 4Z5 3.19km -
BMO Bank of Montreal
2825 Eglinton Ave W (btwn Glen Erin Dr. & Plantation Pl.), Mississauga ON L5M 6J3 3.7km
- 5 bath
- 4 bed
- 3000 sqft
5121 Parkplace Circle, Mississauga, Ontario • L5V 2M1 • East Credit
- 5 bath
- 5 bed
- 3500 sqft
1519 Ballantrae Drive, Mississauga, Ontario • L5M 3N4 • East Credit
- 4 bath
- 4 bed
- 2500 sqft
552 Farwell Crescent, Mississauga, Ontario • L5R 2A6 • Hurontario
- 5 bath
- 4 bed
- 2500 sqft
1429 Willowvale Gardens, Mississauga, Ontario • L5V 1T5 • East Credit
- 4 bath
- 4 bed
- 3000 sqft
1480 Ballyclare Drive, Mississauga, Ontario • L5C 1J5 • Erindale
- 4 bath
- 5 bed
- 3000 sqft
5168 Hidden Valley Court, Mississauga, Ontario • L5M 3P1 • East Credit














