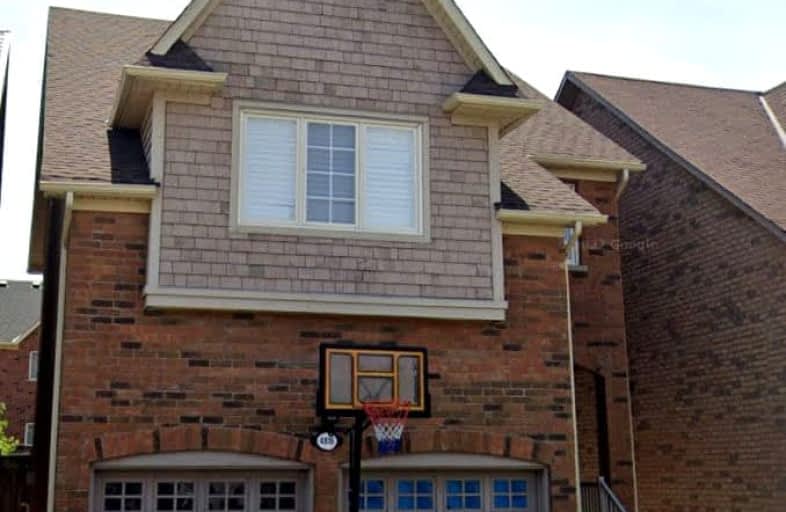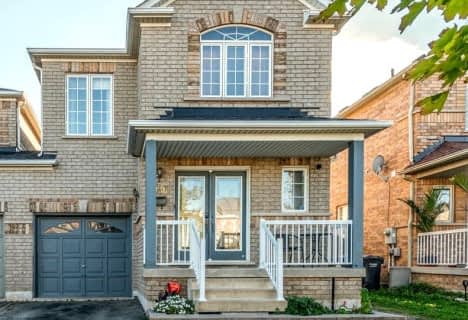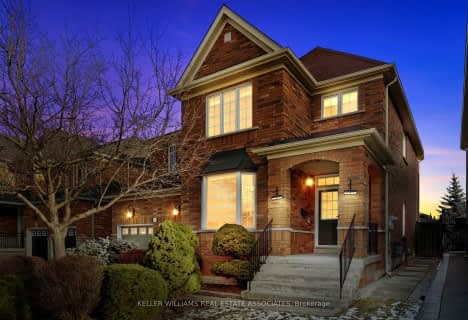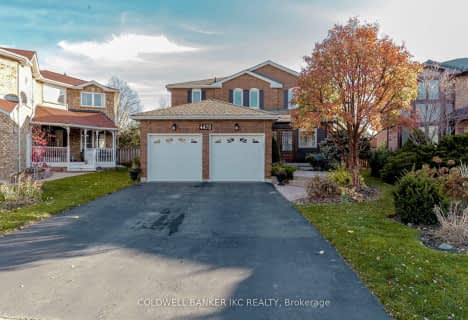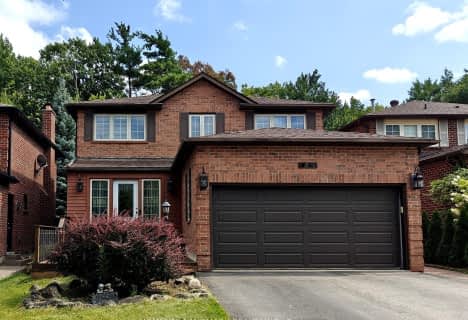Somewhat Walkable
- Some errands can be accomplished on foot.
Good Transit
- Some errands can be accomplished by public transportation.
Somewhat Bikeable
- Most errands require a car.

All Saints Catholic School
Elementary: CatholicCredit Valley Public School
Elementary: PublicSt Sebastian Catholic Elementary School
Elementary: CatholicArtesian Drive Public School
Elementary: PublicErin Centre Middle School
Elementary: PublicOscar Peterson Public School
Elementary: PublicApplewood School
Secondary: PublicLoyola Catholic Secondary School
Secondary: CatholicSt. Joan of Arc Catholic Secondary School
Secondary: CatholicJohn Fraser Secondary School
Secondary: PublicStephen Lewis Secondary School
Secondary: PublicSt Aloysius Gonzaga Secondary School
Secondary: Catholic-
John C Pallett Paark
Mississauga ON 1.33km -
Tom Chater Memorial Park
3195 the Collegeway, Mississauga ON L5L 4Z6 2.02km -
O'Connor park
Bala Dr, Mississauga ON 2.25km
-
TD Bank Financial Group
2955 Eglinton Ave W (Eglington Rd), Mississauga ON L5M 6J3 0.88km -
BMO Bank of Montreal
2825 Eglinton Ave W (btwn Glen Erin Dr. & Plantation Pl.), Mississauga ON L5M 6J3 1.16km -
CIBC
5100 Erin Mills Pky (in Erin Mills Town Centre), Mississauga ON L5M 4Z5 1.8km
- 3 bath
- 4 bed
5469 Oscar Peterson Boulevard East, Mississauga, Ontario • L5M 0M8 • Churchill Meadows
- 5 bath
- 4 bed
- 2500 sqft
3471 Drummond Drive, Mississauga, Ontario • L5L 4H6 • Erin Mills
- 4 bath
- 4 bed
- 2000 sqft
3315 Ruth Fertel Drive, Mississauga, Ontario • L5M 0H5 • Churchill Meadows
- 4 bath
- 5 bed
- 2500 sqft
4478 Tavistock Court, Mississauga, Ontario • L5M 4G7 • Central Erin Mills
- 6 bath
- 4 bed
- 3000 sqft
2599 Ambercroft Trail, Mississauga, Ontario • L5M 4K5 • Central Erin Mills
- 5 bath
- 4 bed
- 3000 sqft
3065 Mission Hill Drive, Mississauga, Ontario • L5M 0B8 • Churchill Meadows
- 3 bath
- 4 bed
- 2000 sqft
3977 Mayla Drive, Mississauga, Ontario • L5M 7Y9 • Churchill Meadows
- 4 bath
- 4 bed
- 2500 sqft
3485 Kelso Crescent, Mississauga, Ontario • L5L 4R3 • Erin Mills
- 4 bath
- 4 bed
- 3000 sqft
3545 Marmac Crescent, Mississauga, Ontario • L5L 5A4 • Erin Mills
- 5 bath
- 4 bed
- 2500 sqft
5730 Macphee Road, Mississauga, Ontario • L5M 7B2 • Churchill Meadows
