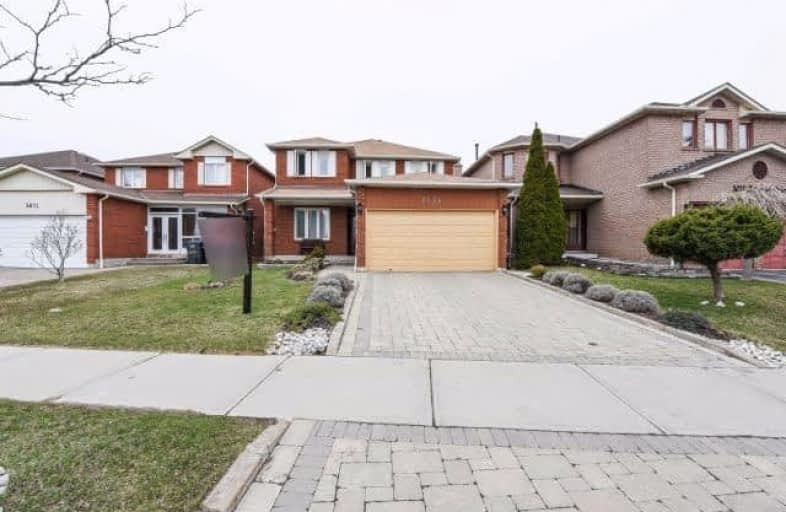
St Hilary Elementary School
Elementary: Catholic
0.11 km
St Jude School
Elementary: Catholic
1.25 km
St Matthew Separate School
Elementary: Catholic
0.51 km
Cooksville Creek Public School
Elementary: Public
0.42 km
Huntington Ridge Public School
Elementary: Public
0.77 km
Fairwind Senior Public School
Elementary: Public
0.58 km
John Cabot Catholic Secondary School
Secondary: Catholic
3.27 km
Philip Pocock Catholic Secondary School
Secondary: Catholic
3.61 km
Father Michael Goetz Secondary School
Secondary: Catholic
3.06 km
St Joseph Secondary School
Secondary: Catholic
3.55 km
Rick Hansen Secondary School
Secondary: Public
2.51 km
St Francis Xavier Secondary School
Secondary: Catholic
1.07 km



