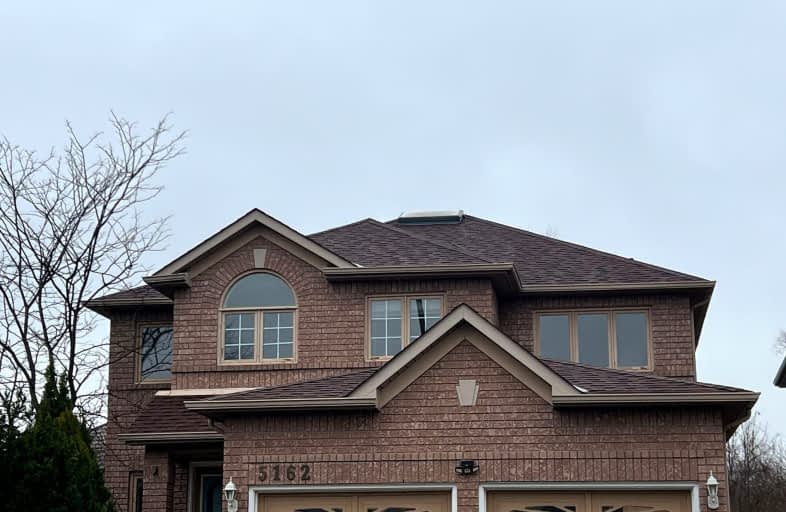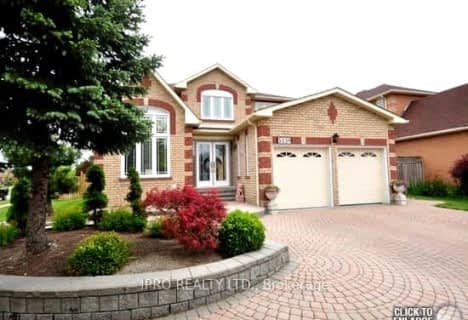Somewhat Walkable
- Some errands can be accomplished on foot.
Good Transit
- Some errands can be accomplished by public transportation.
Bikeable
- Some errands can be accomplished on bike.

St Bernadette Elementary School
Elementary: CatholicSt Herbert School
Elementary: CatholicSt Valentine Elementary School
Elementary: CatholicFallingbrook Middle School
Elementary: PublicSherwood Mills Public School
Elementary: PublicEdenrose Public School
Elementary: PublicStreetsville Secondary School
Secondary: PublicSt Joseph Secondary School
Secondary: CatholicJohn Fraser Secondary School
Secondary: PublicRick Hansen Secondary School
Secondary: PublicSt Aloysius Gonzaga Secondary School
Secondary: CatholicSt Francis Xavier Secondary School
Secondary: Catholic-
Hewick Meadows
Mississauga Rd. & 403, Mississauga ON 1.44km -
Manor Hill Park
Ontario 2.32km -
Staghorn Woods Park
855 Ceremonial Dr, Mississauga ON 2.34km
-
TD Bank Financial Group
728 Bristol Rd W (at Mavis Rd.), Mississauga ON L5R 4A3 1.96km -
TD Bank Financial Group
1177 Central Pky W (at Golden Square), Mississauga ON L5C 4P3 2.63km -
Cibc ATM
4140 Erin Mills Pky, Mississauga ON L5L 3R3 3.48km
- 4 bath
- 4 bed
- 2000 sqft
5643 River Grove Avenue, Mississauga, Ontario • L5M 3V8 • East Credit
- 3 bath
- 4 bed
- 3500 sqft
UPP L-5239 Creditview Road, Mississauga, Ontario • L5V 1T6 • East Credit
- 4 bath
- 4 bed
- 2500 sqft
2316 Credit Valley Road, Mississauga, Ontario • L5M 4C6 • Central Erin Mills














