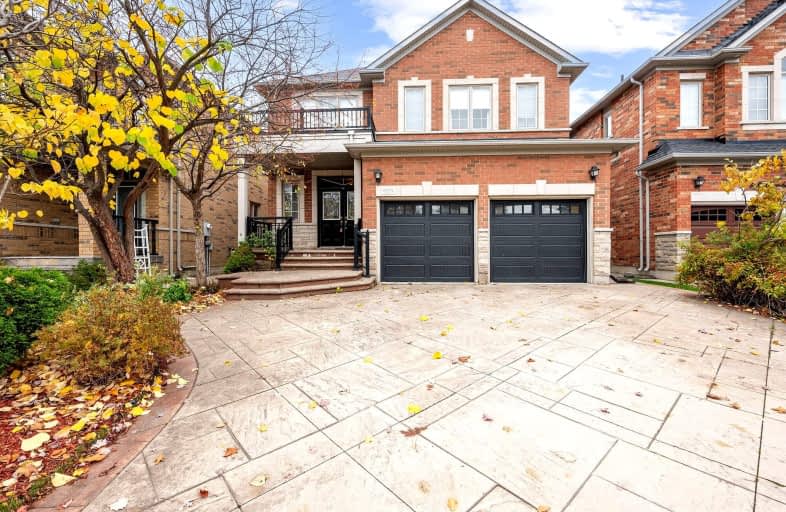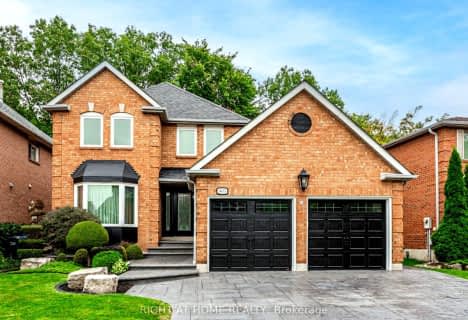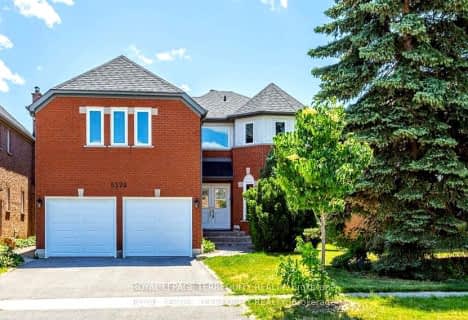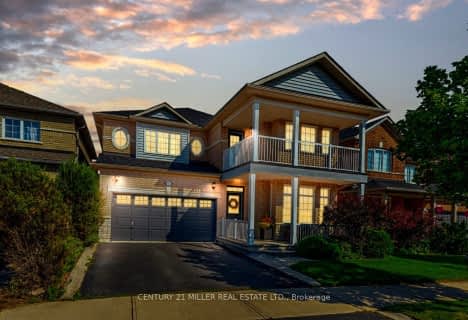Somewhat Walkable
- Some errands can be accomplished on foot.
Some Transit
- Most errands require a car.
Bikeable
- Some errands can be accomplished on bike.

St Sebastian Catholic Elementary School
Elementary: CatholicSt. Bernard of Clairvaux Catholic Elementary School
Elementary: CatholicMcKinnon Public School
Elementary: PublicRuth Thompson Middle School
Elementary: PublicErin Centre Middle School
Elementary: PublicOscar Peterson Public School
Elementary: PublicApplewood School
Secondary: PublicLoyola Catholic Secondary School
Secondary: CatholicSt. Joan of Arc Catholic Secondary School
Secondary: CatholicJohn Fraser Secondary School
Secondary: PublicStephen Lewis Secondary School
Secondary: PublicSt Aloysius Gonzaga Secondary School
Secondary: Catholic-
John C Pallett Paark
Mississauga ON 2.32km -
Sugar Maple Woods Park
2.46km -
Manor Hill Park
Ontario 3.82km
-
TD Bank Financial Group
2955 Eglinton Ave W (Eglington Rd), Mississauga ON L5M 6J3 1.67km -
TD Bank Financial Group
5626 10th Line W, Mississauga ON L5M 7L9 2.09km -
CIBC
5100 Erin Mills Pky (in Erin Mills Town Centre), Mississauga ON L5M 4Z5 2.53km
- 5 bath
- 5 bed
- 3500 sqft
5300 Snowbird Court, Mississauga, Ontario • L5M 0P9 • Central Erin Mills
- — bath
- — bed
- — sqft
5239 Oscar Peterson Boulevard, Mississauga, Ontario • L5M 0C9 • Churchill Meadows
- 5 bath
- 4 bed
- 3500 sqft
3637 Saint Laurent Court, Mississauga, Ontario • L5L 4T2 • Erin Mills
- 4 bath
- 4 bed
- 3000 sqft
3121 Clipperton Drive, Mississauga, Ontario • L5M 0C2 • Churchill Meadows
- 5 bath
- 4 bed
- 3000 sqft
5499 Doctor Peddle Crescent, Mississauga, Ontario • L5M 0K7 • Churchill Meadows
- — bath
- — bed
3688 BLOOMINGTON Crescent, Mississauga, Ontario • L5M 7B3 • Churchill Meadows
- 5 bath
- 4 bed
- 3000 sqft
5370 Ruperts Gate Drive, Mississauga, Ontario • L5M 5C5 • Central Erin Mills
- 5 bath
- 5 bed
- 3500 sqft
2857 Termini Terrace, Mississauga, Ontario • L5M 5S3 • Central Erin Mills
- 4 bath
- 4 bed
- 2500 sqft
2577 Burnford Trail, Mississauga, Ontario • L5M 5E3 • Central Erin Mills
- 4 bath
- 4 bed
- 2500 sqft
3637 Jorie Crescent, Mississauga, Ontario • L5M 7G7 • Churchill Meadows













