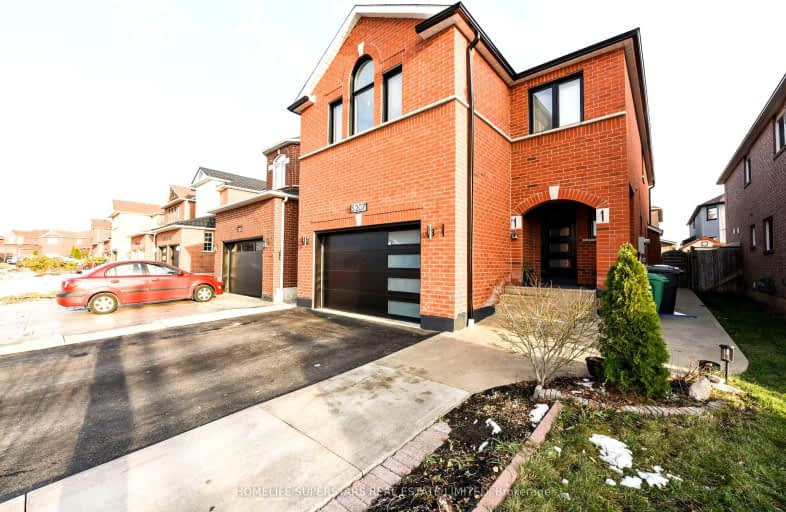Car-Dependent
- Most errands require a car.
39
/100
Some Transit
- Most errands require a car.
47
/100
Bikeable
- Some errands can be accomplished on bike.
68
/100

St Herbert School
Elementary: Catholic
1.15 km
St Valentine Elementary School
Elementary: Catholic
0.59 km
St Raymond Elementary School
Elementary: Catholic
1.32 km
Champlain Trail Public School
Elementary: Public
0.99 km
Fallingbrook Middle School
Elementary: Public
1.06 km
Sherwood Mills Public School
Elementary: Public
1.49 km
Streetsville Secondary School
Secondary: Public
3.32 km
St Joseph Secondary School
Secondary: Catholic
1.34 km
Mississauga Secondary School
Secondary: Public
3.51 km
Rick Hansen Secondary School
Secondary: Public
0.83 km
St Marcellinus Secondary School
Secondary: Catholic
3.69 km
St Francis Xavier Secondary School
Secondary: Catholic
2.51 km
-
Huron Heights Park
ON 3.85km -
Sugar Maple Woods Park
4.86km -
Mississauga Valley Park
1275 Mississauga Valley Blvd, Mississauga ON L5A 3R8 4.95km
-
TD Bank Financial Group
728 Bristol Rd W (at Mavis Rd.), Mississauga ON L5R 4A3 0.52km -
CIBC
5985 Latimer Dr (Heartland Town Centre), Mississauga ON L5V 0B7 1.77km -
Scotiabank
865 Britannia Rd W (Britannia and Mavis), Mississauga ON L5V 2X8 1.86km
$
$3,800
- 4 bath
- 4 bed
- 2500 sqft
Upper-886 Francine Crescent, Mississauga, Ontario • L5V 0E2 • East Credit
$
$3,600
- 3 bath
- 4 bed
- 2500 sqft
1561 Astrella Crescent, Mississauga, Ontario • L5M 5A1 • East Credit














