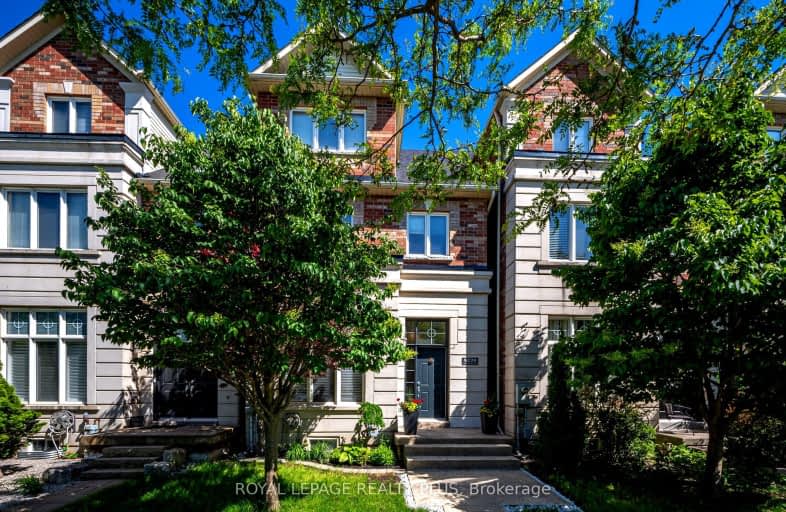Somewhat Walkable
- Some errands can be accomplished on foot.
Some Transit
- Most errands require a car.
Bikeable
- Some errands can be accomplished on bike.

St Sebastian Catholic Elementary School
Elementary: CatholicArtesian Drive Public School
Elementary: PublicSt. Bernard of Clairvaux Catholic Elementary School
Elementary: CatholicMcKinnon Public School
Elementary: PublicErin Centre Middle School
Elementary: PublicOscar Peterson Public School
Elementary: PublicApplewood School
Secondary: PublicLoyola Catholic Secondary School
Secondary: CatholicSt. Joan of Arc Catholic Secondary School
Secondary: CatholicJohn Fraser Secondary School
Secondary: PublicStephen Lewis Secondary School
Secondary: PublicSt Aloysius Gonzaga Secondary School
Secondary: Catholic-
McCarron Park
1.28km -
John C Pallett Paark
Mississauga ON 1.92km -
Sugar Maple Woods Park
2.39km
-
RBC Royal Bank
2955 Hazelton Pl, Mississauga ON L5M 6J3 1.23km -
TD Bank Financial Group
2955 Eglinton Ave W (Eglington Rd), Mississauga ON L5M 6J3 1.3km -
BMO Bank of Montreal
2825 Eglinton Ave W (btwn Glen Erin Dr. & Plantation Pl.), Mississauga ON L5M 6J3 1.63km
- 4 bath
- 5 bed
- 2000 sqft
4074 Kadic Terrace, Mississauga, Ontario • L5M 2S8 • Churchill Meadows
- 4 bath
- 4 bed
- 1500 sqft
5863 Chalfont Crescent, Mississauga, Ontario • L5M 6K4 • Churchill Meadows




