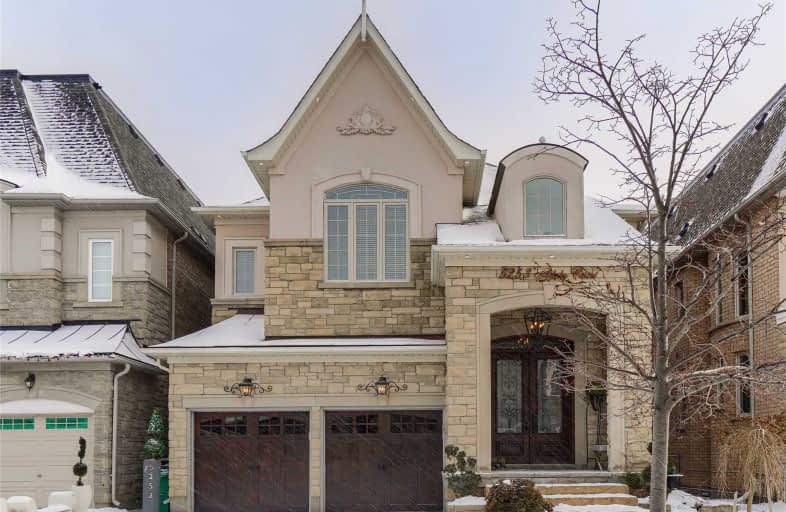
St Sebastian Catholic Elementary School
Elementary: Catholic
0.72 km
Artesian Drive Public School
Elementary: Public
0.85 km
St. Bernard of Clairvaux Catholic Elementary School
Elementary: Catholic
0.52 km
McKinnon Public School
Elementary: Public
0.74 km
Erin Centre Middle School
Elementary: Public
0.19 km
Oscar Peterson Public School
Elementary: Public
0.14 km
Applewood School
Secondary: Public
1.79 km
Loyola Catholic Secondary School
Secondary: Catholic
2.45 km
St. Joan of Arc Catholic Secondary School
Secondary: Catholic
1.67 km
John Fraser Secondary School
Secondary: Public
1.91 km
Stephen Lewis Secondary School
Secondary: Public
1.80 km
St Aloysius Gonzaga Secondary School
Secondary: Catholic
1.55 km
$
$2,499,000
- 5 bath
- 5 bed
- 3500 sqft
5300 Snowbird Court, Mississauga, Ontario • L5M 0P9 • Central Erin Mills
$
$2,300,000
- 5 bath
- 5 bed
- 3500 sqft
2857 Termini Terrace, Mississauga, Ontario • L5M 5S3 • Central Erin Mills




