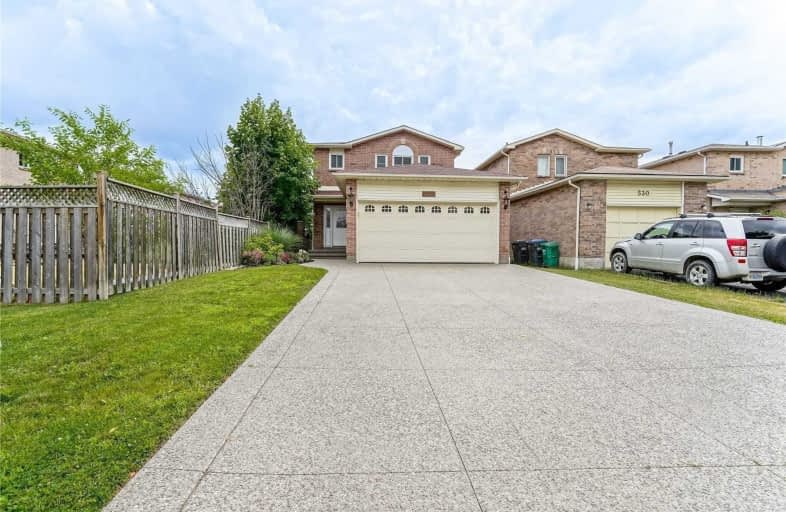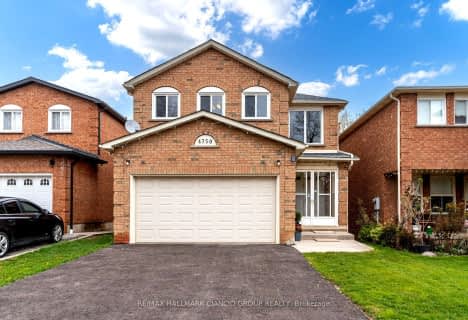
St Hilary Elementary School
Elementary: Catholic
0.75 km
St Matthew Separate School
Elementary: Catholic
0.89 km
Cooksville Creek Public School
Elementary: Public
1.14 km
Huntington Ridge Public School
Elementary: Public
0.80 km
Champlain Trail Public School
Elementary: Public
1.09 km
Fairwind Senior Public School
Elementary: Public
0.76 km
The Woodlands Secondary School
Secondary: Public
4.26 km
Father Michael Goetz Secondary School
Secondary: Catholic
3.12 km
St Joseph Secondary School
Secondary: Catholic
2.80 km
Mississauga Secondary School
Secondary: Public
4.13 km
Rick Hansen Secondary School
Secondary: Public
1.71 km
St Francis Xavier Secondary School
Secondary: Catholic
1.56 km
$
$1,234,900
- 4 bath
- 4 bed
- 1500 sqft
5958 Ridgecrest Trail, Mississauga, Ontario • L5V 2T5 • East Credit
$
$1,188,000
- 4 bath
- 4 bed
- 2000 sqft
4750 Antelope Crescent, Mississauga, Ontario • L4Z 2R3 • Hurontario





