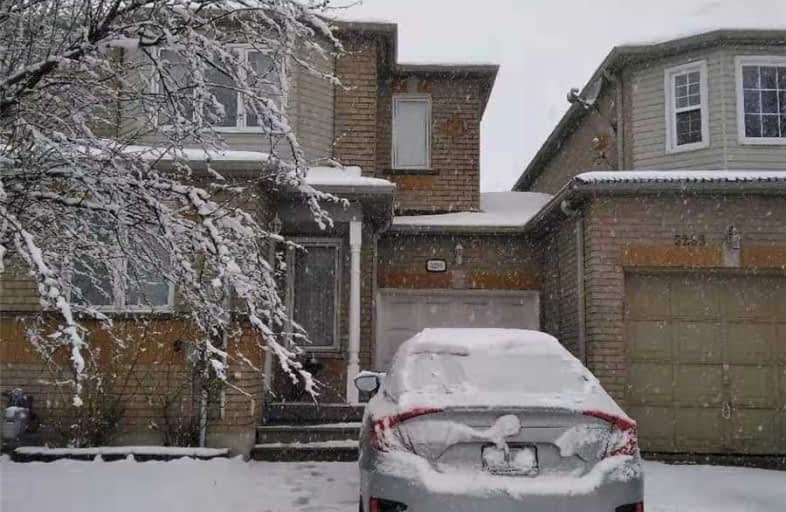
3D Walkthrough

St Bernadette Elementary School
Elementary: Catholic
1.65 km
St Herbert School
Elementary: Catholic
1.14 km
St Valentine Elementary School
Elementary: Catholic
0.96 km
Champlain Trail Public School
Elementary: Public
0.90 km
Fallingbrook Middle School
Elementary: Public
1.02 km
Sherwood Mills Public School
Elementary: Public
1.48 km
Streetsville Secondary School
Secondary: Public
3.66 km
St Joseph Secondary School
Secondary: Catholic
1.70 km
Mississauga Secondary School
Secondary: Public
3.77 km
Rick Hansen Secondary School
Secondary: Public
0.79 km
St Marcellinus Secondary School
Secondary: Catholic
4.01 km
St Francis Xavier Secondary School
Secondary: Catholic
2.28 km





