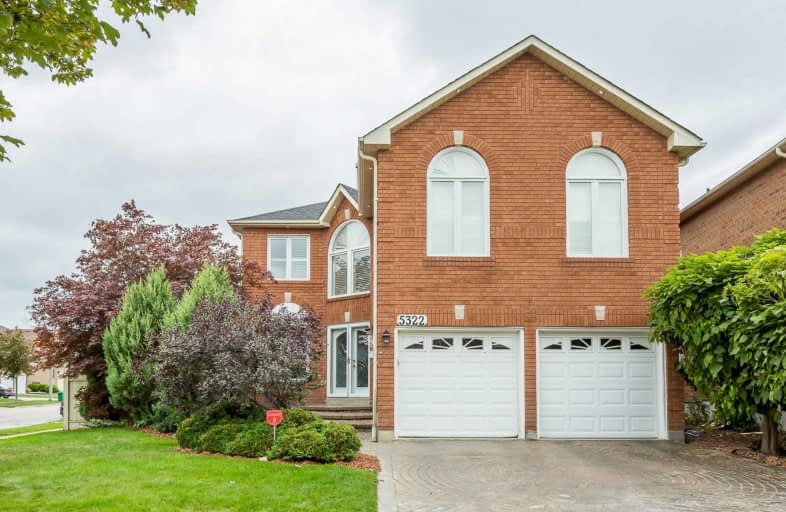
St Herbert School
Elementary: Catholic
0.42 km
St Valentine Elementary School
Elementary: Catholic
1.45 km
St Raymond Elementary School
Elementary: Catholic
1.27 km
Fallingbrook Middle School
Elementary: Public
0.47 km
Sherwood Mills Public School
Elementary: Public
0.65 km
Whitehorn Public School
Elementary: Public
1.41 km
Streetsville Secondary School
Secondary: Public
2.58 km
St Joseph Secondary School
Secondary: Catholic
0.83 km
Mississauga Secondary School
Secondary: Public
4.31 km
John Fraser Secondary School
Secondary: Public
3.78 km
Rick Hansen Secondary School
Secondary: Public
0.52 km
St Francis Xavier Secondary School
Secondary: Catholic
3.45 km


