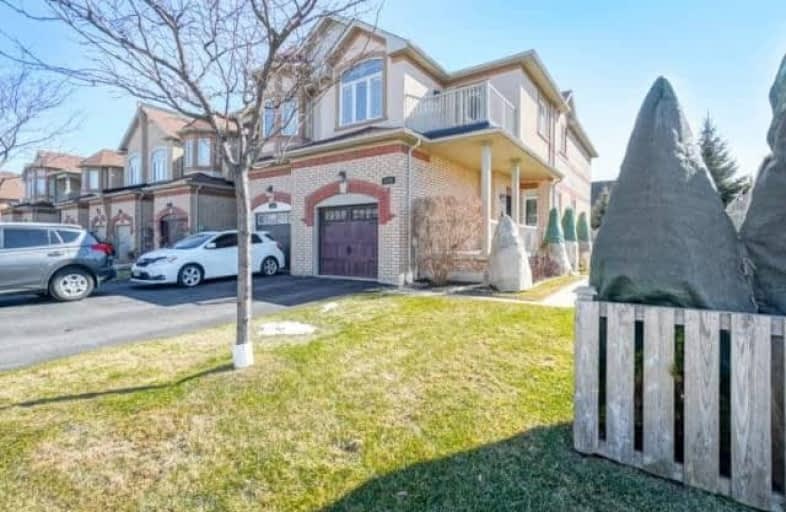
St Sebastian Catholic Elementary School
Elementary: Catholic
1.44 km
St. Bernard of Clairvaux Catholic Elementary School
Elementary: Catholic
0.97 km
McKinnon Public School
Elementary: Public
1.25 km
Ruth Thompson Middle School
Elementary: Public
1.25 km
Erin Centre Middle School
Elementary: Public
1.20 km
Oscar Peterson Public School
Elementary: Public
1.17 km
Applewood School
Secondary: Public
1.89 km
Loyola Catholic Secondary School
Secondary: Catholic
2.70 km
St. Joan of Arc Catholic Secondary School
Secondary: Catholic
1.48 km
John Fraser Secondary School
Secondary: Public
2.86 km
Stephen Lewis Secondary School
Secondary: Public
1.88 km
St Aloysius Gonzaga Secondary School
Secondary: Catholic
2.54 km


