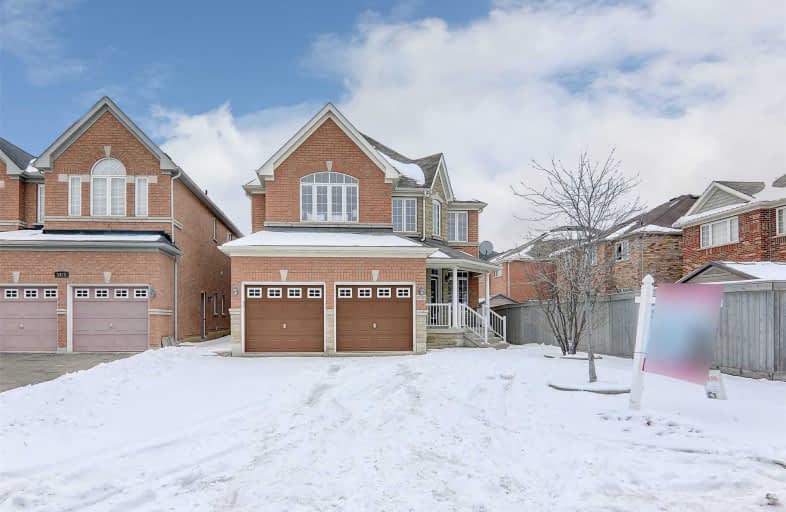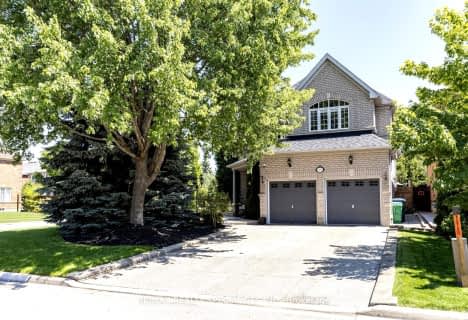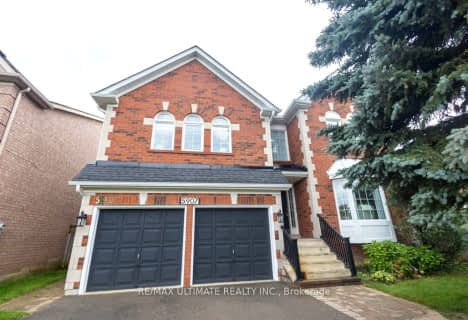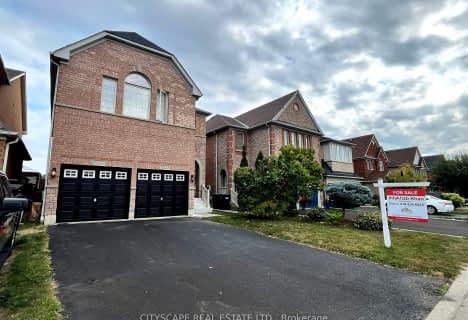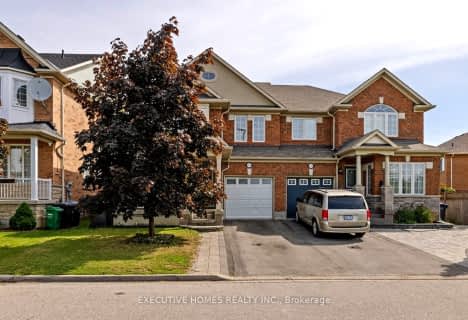
Middlebury Public School
Elementary: PublicCastlebridge Public School
Elementary: PublicDivine Mercy School
Elementary: CatholicMcKinnon Public School
Elementary: PublicErin Centre Middle School
Elementary: PublicThomas Street Middle School
Elementary: PublicApplewood School
Secondary: PublicStreetsville Secondary School
Secondary: PublicSt. Joan of Arc Catholic Secondary School
Secondary: CatholicJohn Fraser Secondary School
Secondary: PublicStephen Lewis Secondary School
Secondary: PublicSt Aloysius Gonzaga Secondary School
Secondary: Catholic- 3 bath
- 4 bed
- 2500 sqft
3136 Baron Drive, Mississauga, Ontario • L5M 6V7 • Churchill Meadows
- 4 bath
- 4 bed
3315 Ruth Fertel Drive, Mississauga, Ontario • L5M 0H5 • Churchill Meadows
- 5 bath
- 4 bed
- 3000 sqft
5227 Misty Pine Crescent, Mississauga, Ontario • L5M 8C1 • Churchill Meadows
- 4 bath
- 4 bed
- 3000 sqft
4820 Fulwell Road, Mississauga, Ontario • L5M 7J8 • Churchill Meadows
- 4 bath
- 4 bed
- 3000 sqft
5907 Cornell Crescent, Mississauga, Ontario • L5M 5R7 • Central Erin Mills
- 4 bath
- 4 bed
- 2000 sqft
3265 Cabano Crescent, Mississauga, Ontario • L5M 0B9 • Churchill Meadows
- 5 bath
- 4 bed
- 2000 sqft
5033 Dubonet Drive, Mississauga, Ontario • L5M 7X1 • Churchill Meadows
- 4 bath
- 4 bed
- 1500 sqft
5415 Longford Drive, Mississauga, Ontario • L5M 7Y3 • Churchill Meadows
