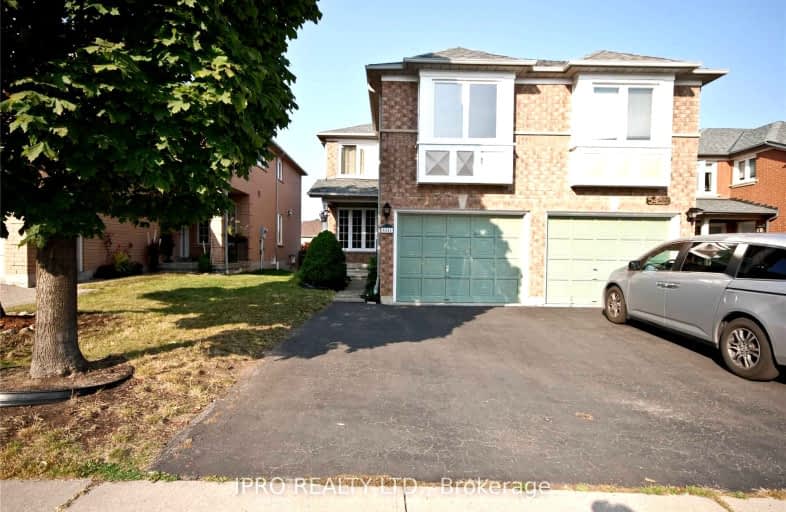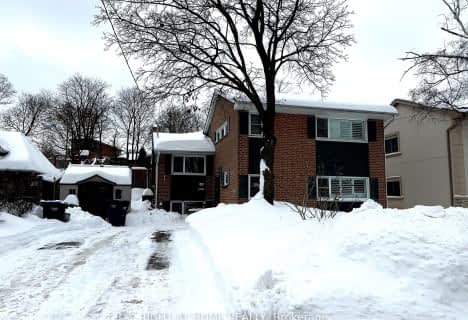Car-Dependent
- Most errands require a car.
Good Transit
- Some errands can be accomplished by public transportation.
Somewhat Bikeable
- Most errands require a car.

St Joseph Separate School
Elementary: CatholicMiddlebury Public School
Elementary: PublicDolphin Senior Public School
Elementary: PublicDivine Mercy School
Elementary: CatholicVista Heights Public School
Elementary: PublicThomas Street Middle School
Elementary: PublicApplewood School
Secondary: PublicStreetsville Secondary School
Secondary: PublicSt Joseph Secondary School
Secondary: CatholicJohn Fraser Secondary School
Secondary: PublicStephen Lewis Secondary School
Secondary: PublicSt Aloysius Gonzaga Secondary School
Secondary: Catholic-
Manor Hill Park
Ontario 0.31km -
O'Connor park
Bala Dr, Mississauga ON 2.86km -
Sawmill Creek
Sawmill Valley & Burnhamthorpe, Mississauga ON 3.7km
-
TD Bank Financial Group
2200 Burnhamthorpe Rd W (at Erin Mills Pkwy), Mississauga ON L5L 5Z5 3.75km -
TD Bank Financial Group
728 Bristol Rd W (at Mavis Rd.), Mississauga ON L5R 4A3 4.21km -
Scotiabank
52 Quarry Edge Dr, Brampton ON L6V 4K2 4.31km
- 3 bath
- 3 bed
- 1500 sqft
3402 Fountain Park Avenue, Mississauga, Ontario • L5M 7E3 • Churchill Meadows
- 3 bath
- 3 bed
- 1500 sqft
(Uppe-5918 Delle Donne Drive, Mississauga, Ontario • L5M 7A3 • Churchill Meadows
- 3 bath
- 4 bed
- 2000 sqft
4468 Romfield Crescent, Mississauga, Ontario • L5M 4K8 • Central Erin Mills













