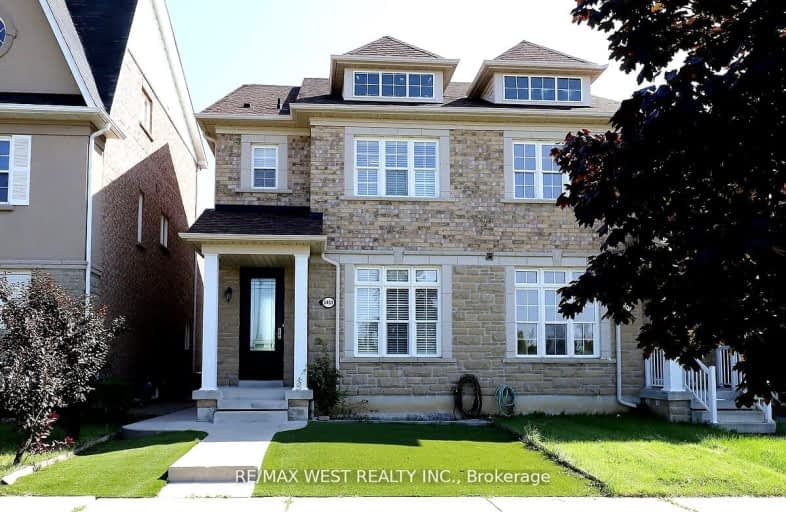Somewhat Walkable
- Some errands can be accomplished on foot.
Some Transit
- Most errands require a car.
Bikeable
- Some errands can be accomplished on bike.

St Faustina Elementary School
Elementary: CatholicSt. Bernard of Clairvaux Catholic Elementary School
Elementary: CatholicMcKinnon Public School
Elementary: PublicRuth Thompson Middle School
Elementary: PublicChurchill Meadows Public School
Elementary: PublicErin Centre Middle School
Elementary: PublicApplewood School
Secondary: PublicStreetsville Secondary School
Secondary: PublicSt. Joan of Arc Catholic Secondary School
Secondary: CatholicJohn Fraser Secondary School
Secondary: PublicStephen Lewis Secondary School
Secondary: PublicSt Aloysius Gonzaga Secondary School
Secondary: Catholic-
O'Connor park
Bala Dr, Mississauga ON 0.34km -
Sugar Maple Woods Park
1.37km -
Manor Hill Park
Ontario 2.85km
-
TD Bank Financial Group
2955 Eglinton Ave W (Eglington Rd), Mississauga ON L5M 6J3 1.75km -
TD Bank Financial Group
6760 Meadowvale Town Centre Cir (at Aquataine Ave.), Mississauga ON L5N 4B7 3.78km -
CIBC
4040 Creditview Rd (at Burnhamthorpe Rd W), Mississauga ON L5C 3Y8 5.91km
- 3 bath
- 4 bed
- 2500 sqft
2636 Credit Valley Road, Mississauga, Ontario • L5M 4J6 • Central Erin Mills
- 3 bath
- 4 bed
- 2000 sqft
3905 Arvona Place, Mississauga, Ontario • L5M 0Y5 • Churchill Meadows
- 3 bath
- 4 bed
- 1500 sqft
5409 Tenth Line West, Mississauga, Ontario • L5M 0V7 • Churchill Meadows
- 3 bath
- 3 bed
- 1500 sqft
5539 Meadowcrest Avenue, Mississauga, Ontario • L5M 0V1 • Churchill Meadows
- 3 bath
- 4 bed
5187 Oscar Peterson Boulevard, Mississauga, Ontario • L5M 7W4 • Churchill Meadows














