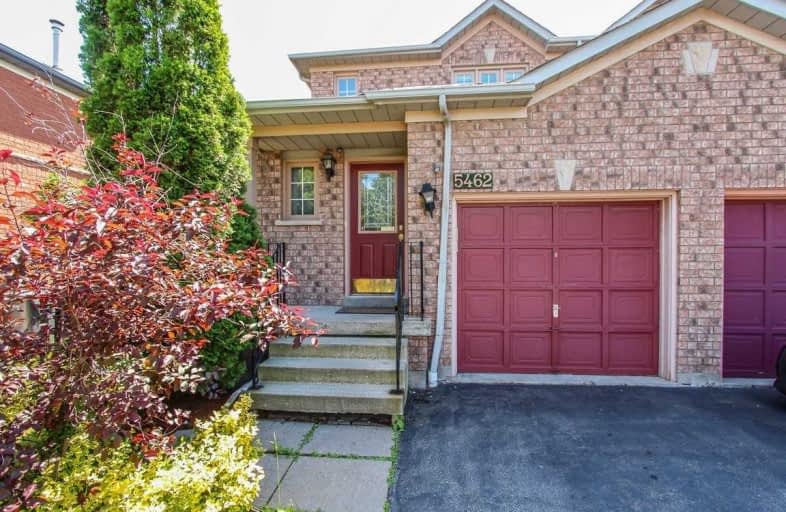
St Joseph Separate School
Elementary: Catholic
1.29 km
Middlebury Public School
Elementary: Public
0.78 km
Dolphin Senior Public School
Elementary: Public
1.74 km
Divine Mercy School
Elementary: Catholic
1.40 km
Vista Heights Public School
Elementary: Public
0.96 km
Thomas Street Middle School
Elementary: Public
0.91 km
Applewood School
Secondary: Public
2.67 km
Streetsville Secondary School
Secondary: Public
1.00 km
St Joseph Secondary School
Secondary: Catholic
2.50 km
John Fraser Secondary School
Secondary: Public
1.18 km
Stephen Lewis Secondary School
Secondary: Public
2.69 km
St Aloysius Gonzaga Secondary School
Secondary: Catholic
1.58 km


