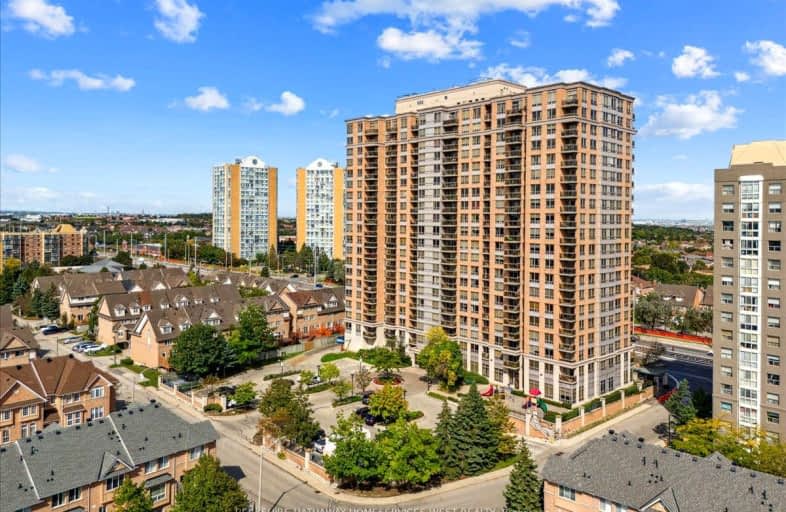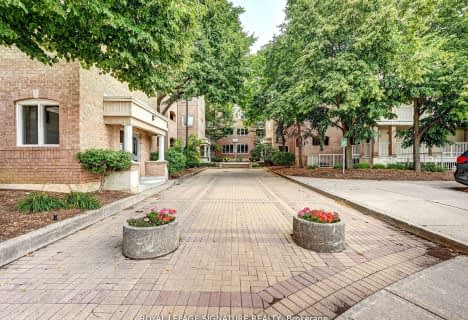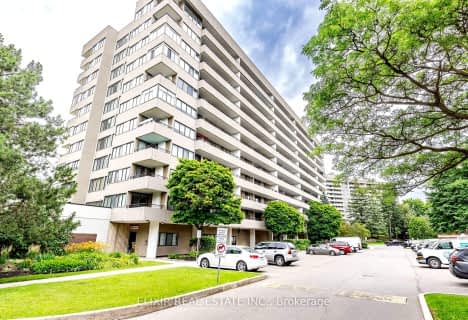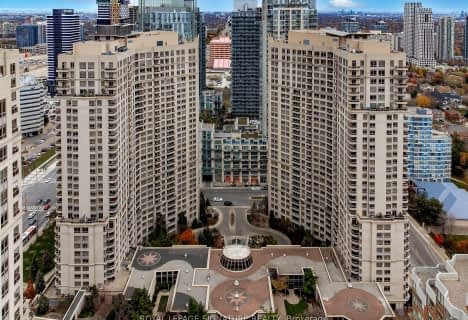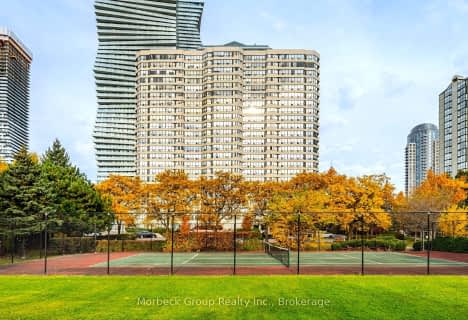Car-Dependent
- Almost all errands require a car.
Good Transit
- Some errands can be accomplished by public transportation.
Bikeable
- Some errands can be accomplished on bike.

St Hilary Elementary School
Elementary: CatholicSt Jude School
Elementary: CatholicCooksville Creek Public School
Elementary: PublicBristol Road Middle School
Elementary: PublicSan Lorenzo Ruiz Elementary School
Elementary: CatholicBarondale Public School
Elementary: PublicJohn Cabot Catholic Secondary School
Secondary: CatholicPhilip Pocock Catholic Secondary School
Secondary: CatholicFather Michael Goetz Secondary School
Secondary: CatholicSt Joseph Secondary School
Secondary: CatholicRick Hansen Secondary School
Secondary: PublicSt Francis Xavier Secondary School
Secondary: Catholic-
Rabba Fine Foods
20 Bristol Road West, Mississauga 0.49km -
Rabba Fine Foods
25 Kingsbridge Garden Circle, Mississauga 1.02km -
Oceans
4557 Hurontario Street, Mississauga 1.03km
-
LCBO
5035 Hurontario Street Unit #9, Mississauga 0.57km -
SommEvents | Corporate Event | Wine Connoisseur | Wine Tours & Tastings Classes | Mississauga, Ontario
55 Village Centre Place, Mississauga 1.83km -
LCBO
65 Square One Drive, Mississauga 1.97km
-
Rockin' Pizza & Chicken
3-1 Glenn Hawthorne Boulevard, Mississauga 0.23km -
barBURRITO
40 Bristol Road East, Mississauga 0.38km -
Subway
40 Bristol Road East 3 Unit 403, Mississauga 0.39km
-
McDonald's
44 Bristol Road East, Mississauga 0.42km -
CoCo Fresh Tea & Juice
60 Bristol Road East Unit 7, Mississauga 0.5km -
Starbucks
1-5029 Hurontario Street, Mississauga 0.6km
-
BMO Bank of Montreal
40 Bristol Road East, Mississauga 0.39km -
CIBC Branch (Cash at ATM only)
5031 Hurontario Street Unit 1, Mississauga 0.51km -
Scotiabank
34 Eglinton Avenue West, Mississauga 0.72km
-
Petro-Canada
20 Bristol Road West, Mississauga 0.48km -
Esso
5008 Hurontario Street, Mississauga 0.64km -
Circle K
5008 Hurontario Street, Mississauga 0.64km
-
Personal Trainer In Oakville (Fit Daddy)
8 Nahani Way, Mississauga 0.32km -
Monika
170 Blackfoot Trail, Mississauga 0.58km -
LA Fitness
4561 Hurontario Street, Mississauga 0.76km
-
Hawthorne Valley Park
Mississauga 0.7km -
Hawthorne Valley Park
159 Ceremonial Drive, Mississauga 0.7km -
Sandalwood Park
Mississauga 0.72km
-
Frank McKechnie Library
310 Bristol Road East, Mississauga 0.81km -
CDRCP Head Office & Resource Centre
103-75 Watline Avenue, Mississauga 1.64km -
Sheridan College - Hazel McCallion Library
4180 Duke of York Boulevard A-217, Mississauga 2.41km
-
Total Wellness Clinic
1 Glenn Hawthorne Boulevard Unit 4, Mississauga 0.22km -
Bristol Family Medical Clinic
60 Bristol Road East #4, Mississauga 0.49km -
Ceremonial Medical Centre
223 Ceremonial Drive Unit 3, Mississauga 0.73km
-
Glenn Huron Pharmacy
1 Glenn Hawthorne Boulevard, Mississauga 0.21km -
Vibrin Drug Mart PharmaChoice
50 Bristol Road East, Mississauga 0.55km -
Nature's Source "Health Food Store" - Mississauga
5029 Hurontario Street, Mississauga 0.59km
-
Sandalwood Square
30-70 Bristol Road East, Mississauga 0.49km -
Ceremonial Plaza
223 Ceremonial Drive, Mississauga 0.74km -
Mississauga Marketplace
4561 Hurontario Street, Mississauga 0.92km
-
Cineplex Cinemas Mississauga
309 Rathburn Road West, Mississauga 2.15km -
Imax
Canada 2.15km -
Untitled Spaces at Square One
Square One, 242 Rathburn Road West Suite 208, Mississauga 2.17km
-
Fresh Restaurants
5031 Hurontario Street Unit C2, Mississauga 0.51km -
The Wilcox Gastropub: Takeout, Delivery and Dine-In
30 Eglinton Avenue West Unit 14, Mississauga 0.74km -
Bristol Bar and Grill Mississauga
15-512 Bristol Road West, Mississauga 1.33km
- 2 bath
- 2 bed
- 1000 sqft
409-1320 Mississauga Valley Boulevard, Mississauga, Ontario • L5A 3S9 • Mississauga Valleys
- 2 bath
- 3 bed
- 1200 sqft
706-50 Elm Drive East, Mississauga, Ontario • L5A 3X2 • Mississauga Valleys
- 2 bath
- 2 bed
- 800 sqft
2303-4065 Confederation Parkway, Mississauga, Ontario • L5B 0L4 • City Centre
- 2 bath
- 2 bed
- 900 sqft
1710-285 Enfield Place, Mississauga, Ontario • L5B 3Y9 • City Centre
- 2 bath
- 2 bed
- 800 sqft
2012-3880 Duke of York Boulevard, Mississauga, Ontario • L5B 4M7 • City Centre
- 2 bath
- 2 bed
- 800 sqft
211-265 Enfield Place, Mississauga, Ontario • L5B 3Y7 • City Centre
- 2 bath
- 2 bed
- 1200 sqft
202-700 CONSTELLATION Drive, Mississauga, Ontario • L5R 3G8 • Hurontario
- 2 bath
- 2 bed
- 700 sqft
LPH4-4070 Confederation Parkway, Mississauga, Ontario • L5B 0E9 • City Centre
