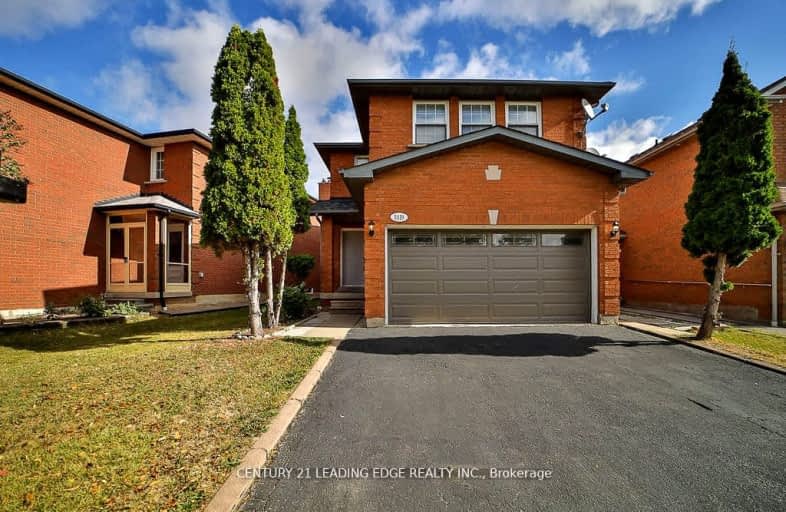Somewhat Walkable
- Some errands can be accomplished on foot.
Good Transit
- Some errands can be accomplished by public transportation.
Somewhat Bikeable
- Most errands require a car.

St Jude School
Elementary: CatholicCooksville Creek Public School
Elementary: PublicNahani Way Public School
Elementary: PublicBristol Road Middle School
Elementary: PublicSan Lorenzo Ruiz Elementary School
Elementary: CatholicBarondale Public School
Elementary: PublicJohn Cabot Catholic Secondary School
Secondary: CatholicPhilip Pocock Catholic Secondary School
Secondary: CatholicFather Michael Goetz Secondary School
Secondary: CatholicMississauga Secondary School
Secondary: PublicRick Hansen Secondary School
Secondary: PublicSt Francis Xavier Secondary School
Secondary: Catholic-
Rogue Kitchen & Bar
35 Brunel Road, Mississauga, ON L4Z 3E8 1.36km -
The Wilcox Gastropub
30 Eglinton Avenue W, Mississauga, ON L5R 3E7 1.76km -
The Bristol Bar & Grill
512 Bristol Road W, Unit 15, Mississauga, ON L5R 3Z1 2.14km
-
McDonald's
44 Bristol Road East, Mississauga, ON L4Z 3K8 0.68km -
Cafe Eighty-Eight
160 Traders Boulevard E, Mississauga, ON L4Z 3K7 0.89km -
Pane E Vino Ristorante
151 Brunel Road, Unit 14 & 15, Mississauga, ON L4Z 2H6 1.28km
-
The Bootcamp Factory
145 Traders Boulevard E, Unit 25, Mississauga, ON L4Z 2E5 1km -
Progressive Health and Fitness
225 Traders Boulevard E, Unit 8, Mississauga, ON L4Z 3L8 1.47km -
LA Fitness
4561 Hurontario Street, Mississauga, ON L4Z 3X3 1.72km
-
Inter Pharmacy
295 Eglinton Avenue E, Mississauga, ON L4Z 3K6 1.48km -
Shopper's Drug Mart
5033 Hurontario Street, Mississauga, ON L4Z 3X6 1.58km -
Kingsbridge Pharmacy
20 Kingsbridge Garden Cir, Mississauga, ON L5R 3K7 2.14km
-
Mandarin Restaurant
87 Matheson Boulevard E, Mississauga, ON L4Z 1X8 0.42km -
Watan Kabob
55 Matheson Boulevard E, Unit 2, Mississauga, ON L4Z 1X8 0.57km -
Presto Italian Eatery & Market Place
49 Matheson Blvd E, Mississauga, ON L4Z 2Y5 0.54km
-
Heartland Town Centre
6075 Mavis Road, Mississauga, ON L5R 4G 2.84km -
Square One
100 City Centre Dr, Mississauga, ON L5B 2C9 3.43km -
Central Parkway Mall
377 Burnhamthorpe Road E, Mississauga, ON L5A 3Y1 3.59km
-
Highland Farms
50 Matheson Boulevard, Mississauga, ON L4Z 1N5 0.55km -
Rabba Market Express
20 Bristol Road W, Mississauga, ON L5R 3K3 0.75km -
Sapna Farm
295 Eglinton Avenue E, Mississauga, ON L4Z 3K6 1.48km
-
LCBO
5035 Hurontario Street, Unit 9, Mississauga, ON L4Z 3X7 1.53km -
LCBO
5925 Rodeo Drive, Mississauga, ON L5R 2.28km -
LCBO
65 Square One Drive, Mississauga, ON L5B 1M2 2.98km
-
Shell Canada Products
5651 Hurontario Street, Mississauga, ON L4Z 1S7 0.56km -
Pro Auto Detailing
5555 Kennedy Road, Mississauga, ON L4Z 3E1 0.86km -
Loonie Toonie Car Wash
500 Matheson Boulevard E, Mississauga, ON L4Z 3E1 0.96km
-
Bollywood Unlimited
512 Bristol Road W, Unit 2, Mississauga, ON L5R 3Z1 2.15km -
Cineplex Cinemas Courtney Park
110 Courtney Park Drive, Mississauga, ON L5T 2Y3 3.06km -
Cineplex Cinemas Mississauga
309 Rathburn Road W, Mississauga, ON L5B 4C1 3.26km
-
Frank McKechnie Community Centre
310 Bristol Road E, Mississauga, ON L4Z 3V5 0.79km -
Courtney Park Public Library
730 Courtneypark Drive W, Mississauga, ON L5W 1L9 3.89km -
Central Library
301 Burnhamthorpe Road W, Mississauga, ON L5B 3Y3 4.01km
-
Fusion Hair Therapy
33 City Centre Drive, Suite 680, Mississauga, ON L5B 2N5 3.42km -
The Credit Valley Hospital
2200 Eglinton Avenue W, Mississauga, ON L5M 2N1 7.62km -
Trillium Health Centre - Toronto West Site
150 Sherway Drive, Toronto, ON M9C 1A4 8.11km
-
Fairwind Park
181 Eglinton Ave W, Mississauga ON L5R 0E9 1.8km -
Mississauga Valley Park
1275 Mississauga Valley Blvd, Mississauga ON L5A 3R8 4.18km -
Gordon Lummiss Park
246 Paisley Blvd W, Mississauga ON L5B 3B4 6.61km
-
CIBC
1 City Centre Dr (at Robert Speck Pkwy.), Mississauga ON L5B 1M2 3.26km -
TD Bank Financial Group
4141 Dixie Rd, Mississauga ON L4W 1V5 4.61km -
Scotiabank
3295 Kirwin Ave, Mississauga ON L5A 4K9 5.31km
- 4 bath
- 4 bed
- 2000 sqft
4135 Independence Avenue, Mississauga, Ontario • L4Z 2T5 • Rathwood
- 4 bath
- 4 bed
- 2000 sqft
4649 James Austin Drive, Mississauga, Ontario • L4Z 4H1 • Hurontario
- 5 bath
- 4 bed
- 2500 sqft
862 Genovese Place, Mississauga, Ontario • L5V 3B1 • East Credit
- 4 bath
- 4 bed
- 1500 sqft
4484 Jenkins Crescent, Mississauga, Ontario • L5R 1T8 • Hurontario
- 4 bath
- 4 bed
- 2000 sqft
5254 Astwell Avenue, Mississauga, Ontario • L5R 3H8 • Hurontario
- 4 bath
- 4 bed
- 2000 sqft
4504 Gullfoot Circle, Mississauga, Ontario • L4Z 2J8 • Hurontario














