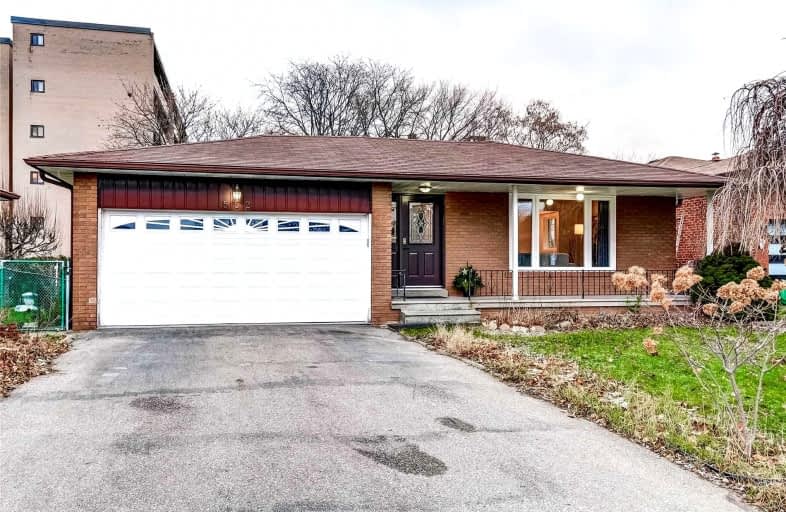
Westacres Public School
Elementary: Public
1.09 km
St Dominic Separate School
Elementary: Catholic
1.15 km
Munden Park Public School
Elementary: Public
0.39 km
St Timothy School
Elementary: Catholic
0.87 km
Camilla Road Senior Public School
Elementary: Public
1.06 km
Corsair Public School
Elementary: Public
0.96 km
Peel Alternative South
Secondary: Public
1.38 km
Peel Alternative South ISR
Secondary: Public
1.38 km
St Paul Secondary School
Secondary: Catholic
1.48 km
Gordon Graydon Memorial Secondary School
Secondary: Public
1.41 km
Port Credit Secondary School
Secondary: Public
2.07 km
Cawthra Park Secondary School
Secondary: Public
1.35 km














