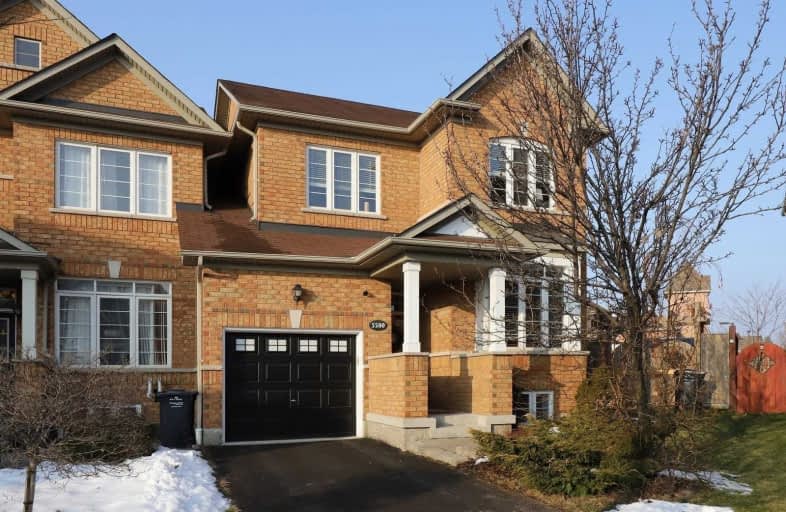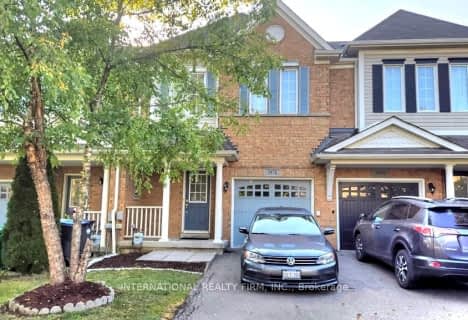
Castlebridge Public School
Elementary: PublicSt Faustina Elementary School
Elementary: CatholicSt. Bernard of Clairvaux Catholic Elementary School
Elementary: CatholicMcKinnon Public School
Elementary: PublicRuth Thompson Middle School
Elementary: PublicChurchill Meadows Public School
Elementary: PublicApplewood School
Secondary: PublicSt. Joan of Arc Catholic Secondary School
Secondary: CatholicMeadowvale Secondary School
Secondary: PublicJohn Fraser Secondary School
Secondary: PublicStephen Lewis Secondary School
Secondary: PublicSt Aloysius Gonzaga Secondary School
Secondary: Catholic- 4 bath
- 3 bed
- 1500 sqft
3341 Eglinton Avenue West, Mississauga, Ontario • L5M 7W8 • Churchill Meadows
- 4 bath
- 3 bed
- 1500 sqft
3435 Angel Pass Drive, Mississauga, Ontario • L5M 7N5 • Churchill Meadows
- 3 bath
- 3 bed
3051 Wrigglesworth Crescent, Mississauga, Ontario • L5M 6W6 • Churchill Meadows










