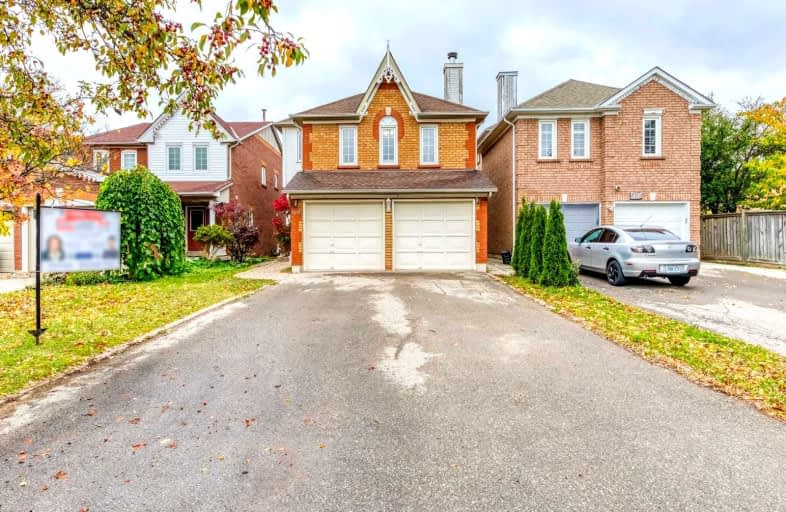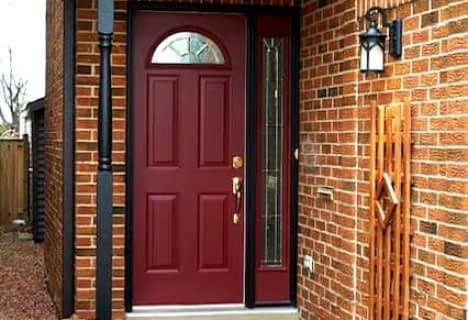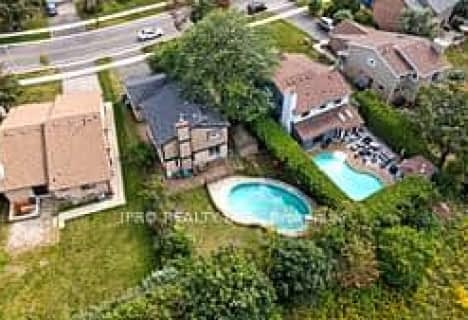
Our Lady of Mercy Elementary School
Elementary: CatholicMiddlebury Public School
Elementary: PublicCastlebridge Public School
Elementary: PublicDivine Mercy School
Elementary: CatholicVista Heights Public School
Elementary: PublicThomas Street Middle School
Elementary: PublicApplewood School
Secondary: PublicStreetsville Secondary School
Secondary: PublicSt. Joan of Arc Catholic Secondary School
Secondary: CatholicJohn Fraser Secondary School
Secondary: PublicStephen Lewis Secondary School
Secondary: PublicSt Aloysius Gonzaga Secondary School
Secondary: Catholic- 4 bath
- 3 bed
3292 Ridgeleigh Heights, Mississauga, Ontario • L5M 6R9 • Churchill Meadows
- 2 bath
- 3 bed
- 1100 sqft
20 Suburban Drive, Mississauga, Ontario • L5N 1G5 • Streetsville
- 4 bath
- 4 bed
- 2500 sqft
5091 Preservation Circle, Mississauga, Ontario • L5M 7T5 • Churchill Meadows
- — bath
- — bed
2576 Strathmore Crescent, Mississauga, Ontario • L5M 5L1 • Central Erin Mills
- 4 bath
- 4 bed
3716 Bloomington Crescent, Mississauga, Ontario • L5M 0A2 • Churchill Meadows
- 4 bath
- 3 bed
- 2000 sqft
2580 Strathmore Crescent, Mississauga, Ontario • L5M 5L1 • Central Erin Mills
- 3 bath
- 3 bed
- 2000 sqft
4193 Sunflower Drive, Mississauga, Ontario • L5L 2L4 • Erin Mills
- 3 bath
- 4 bed
- 2500 sqft
3416 Hideaway Place, Mississauga, Ontario • L5M 0A7 • Churchill Meadows














