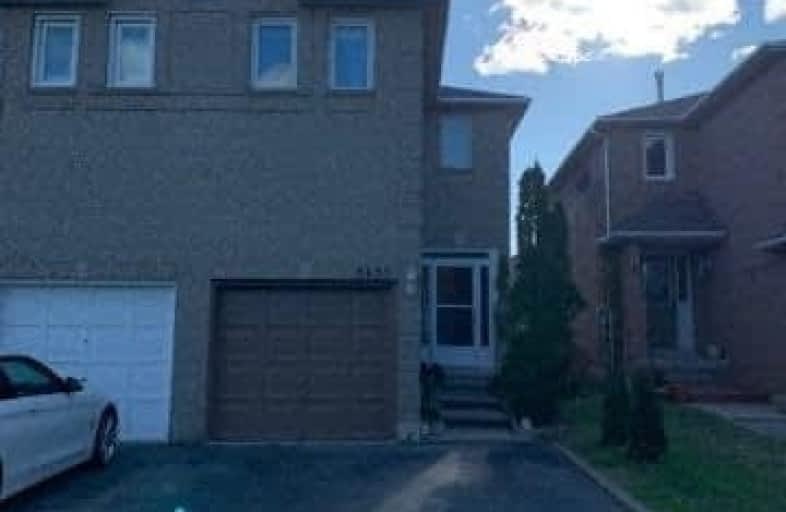
St Jude School
Elementary: Catholic
1.15 km
Cooksville Creek Public School
Elementary: Public
1.43 km
Nahani Way Public School
Elementary: Public
1.16 km
Bristol Road Middle School
Elementary: Public
0.81 km
San Lorenzo Ruiz Elementary School
Elementary: Catholic
0.21 km
Barondale Public School
Elementary: Public
0.23 km
John Cabot Catholic Secondary School
Secondary: Catholic
3.51 km
Philip Pocock Catholic Secondary School
Secondary: Catholic
3.08 km
Father Michael Goetz Secondary School
Secondary: Catholic
4.75 km
Mississauga Secondary School
Secondary: Public
3.24 km
Rick Hansen Secondary School
Secondary: Public
3.78 km
St Francis Xavier Secondary School
Secondary: Catholic
0.80 km
$
$999,000
- 3 bath
- 3 bed
- 1500 sqft
914 Francine Crescent, Mississauga, Ontario • L5V 0E2 • East Credit





