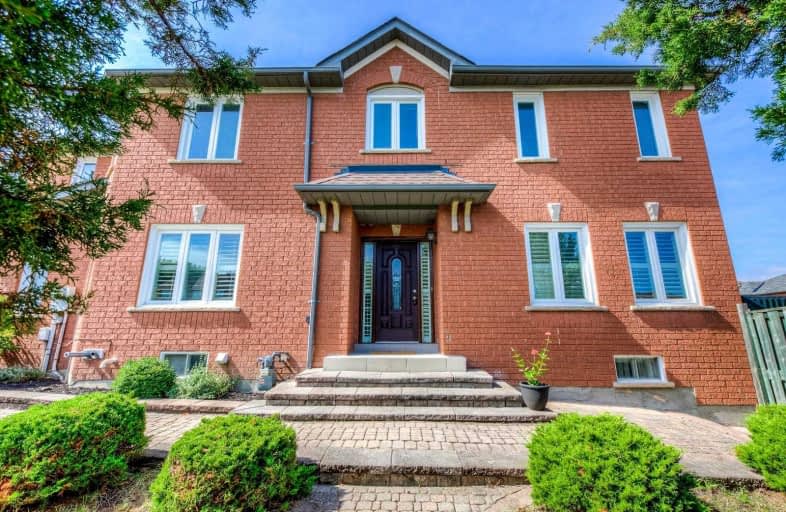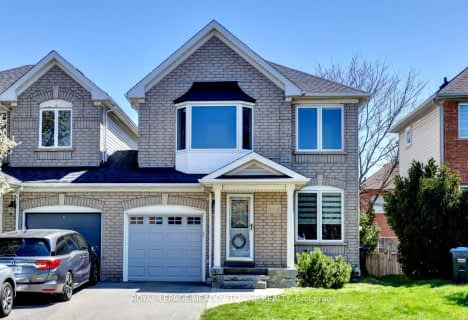
St Joseph Separate School
Elementary: Catholic
1.36 km
Middlebury Public School
Elementary: Public
0.75 km
Dolphin Senior Public School
Elementary: Public
1.84 km
Divine Mercy School
Elementary: Catholic
1.34 km
Vista Heights Public School
Elementary: Public
1.05 km
Thomas Street Middle School
Elementary: Public
0.91 km
Applewood School
Secondary: Public
2.66 km
Streetsville Secondary School
Secondary: Public
1.10 km
St Joseph Secondary School
Secondary: Catholic
2.55 km
John Fraser Secondary School
Secondary: Public
1.10 km
Stephen Lewis Secondary School
Secondary: Public
2.69 km
St Aloysius Gonzaga Secondary School
Secondary: Catholic
1.50 km
$
$999,000
- 4 bath
- 4 bed
- 1500 sqft
3208 Carabella Way, Mississauga, Ontario • L5M 6S6 • Churchill Meadows
$
$900,000
- 3 bath
- 3 bed
- 1100 sqft
2470 Bankside Drive South, Mississauga, Ontario • L5M 6E6 • Streetsville








