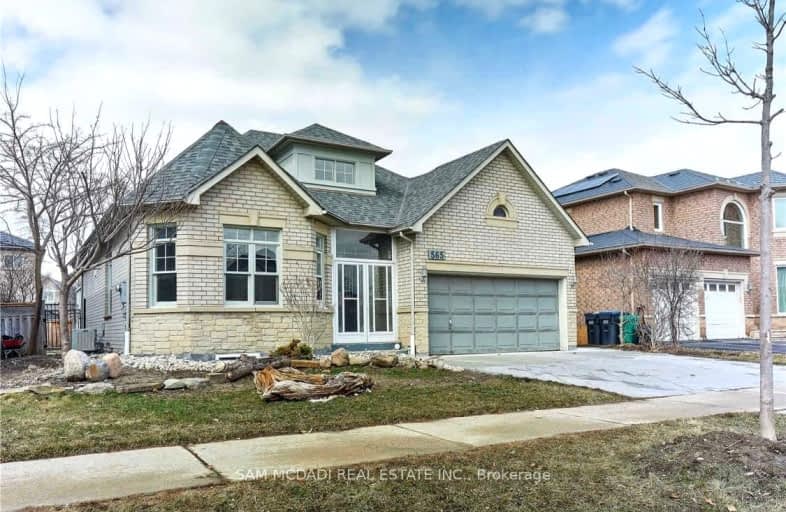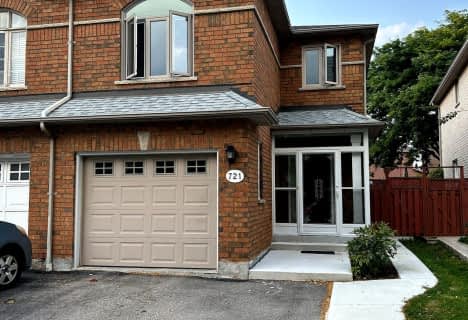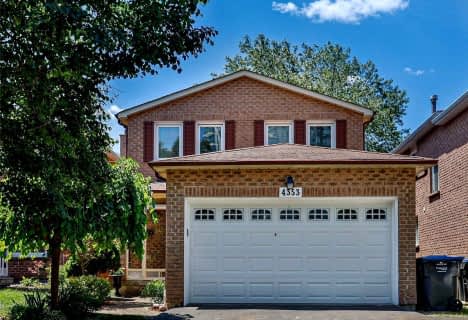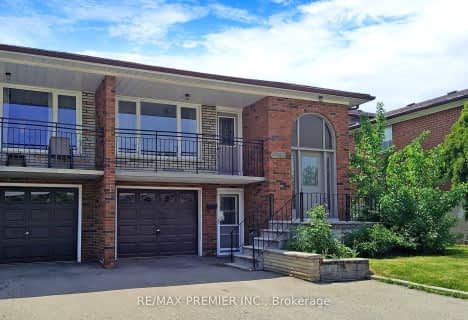Car-Dependent
- Almost all errands require a car.
Good Transit
- Some errands can be accomplished by public transportation.
Somewhat Bikeable
- Most errands require a car.

St. Charles Garnier School
Elementary: CatholicSt Jude School
Elementary: CatholicSt Pio of Pietrelcina Elementary School
Elementary: CatholicNahani Way Public School
Elementary: PublicBristol Road Middle School
Elementary: PublicBarondale Public School
Elementary: PublicT. L. Kennedy Secondary School
Secondary: PublicJohn Cabot Catholic Secondary School
Secondary: CatholicApplewood Heights Secondary School
Secondary: PublicPhilip Pocock Catholic Secondary School
Secondary: CatholicFather Michael Goetz Secondary School
Secondary: CatholicSt Francis Xavier Secondary School
Secondary: Catholic-
Mississauga Valley Park
1275 Mississauga Valley Blvd, Mississauga ON L5A 3R8 3.24km -
John C. Price Park
Mississauga ON 4.72km -
Sawmill Creek
Sawmill Valley & Burnhamthorpe, Mississauga ON 8.3km
-
TD Bank Financial Group
20 Milverton Dr, Mississauga ON L5R 3G2 2.32km -
TD Bank Financial Group
100 City Centre Dr (in Square One Shopping Centre), Mississauga ON L5B 2C9 3km -
Scotiabank
3295 Kirwin Ave, Mississauga ON L5A 4K9 4.51km
- 4 bath
- 4 bed
- 2500 sqft
4916 Huron Heights Drive, Mississauga, Ontario • L4Z 4H8 • Hurontario
- 2 bath
- 3 bed
- 1100 sqft
Upper-4087 Clevedon Drive, Mississauga, Ontario • L4Z 1J4 • Rathwood














