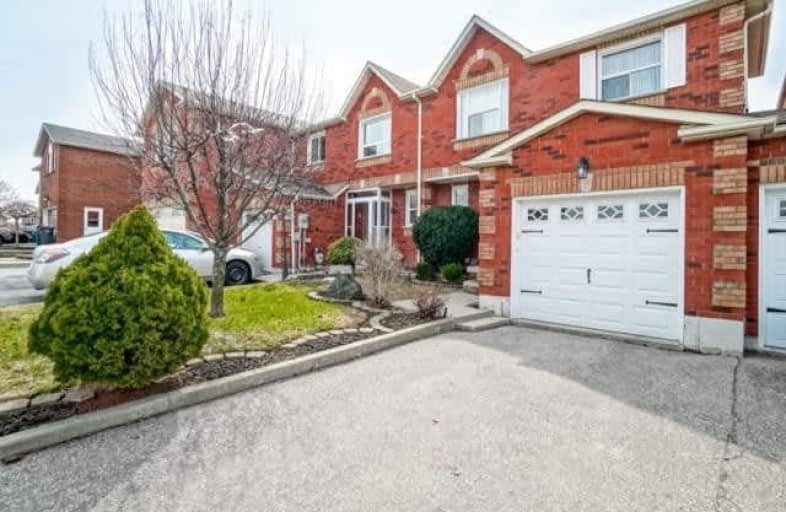
St Gregory School
Elementary: Catholic
1.73 km
St Valentine Elementary School
Elementary: Catholic
0.99 km
St Raymond Elementary School
Elementary: Catholic
2.04 km
Champlain Trail Public School
Elementary: Public
0.87 km
Fairwind Senior Public School
Elementary: Public
1.65 km
Whitehorn Public School
Elementary: Public
1.98 km
Streetsville Secondary School
Secondary: Public
4.29 km
St Joseph Secondary School
Secondary: Catholic
2.43 km
Mississauga Secondary School
Secondary: Public
2.23 km
Rick Hansen Secondary School
Secondary: Public
2.28 km
St Marcellinus Secondary School
Secondary: Catholic
2.56 km
St Francis Xavier Secondary School
Secondary: Catholic
1.82 km


