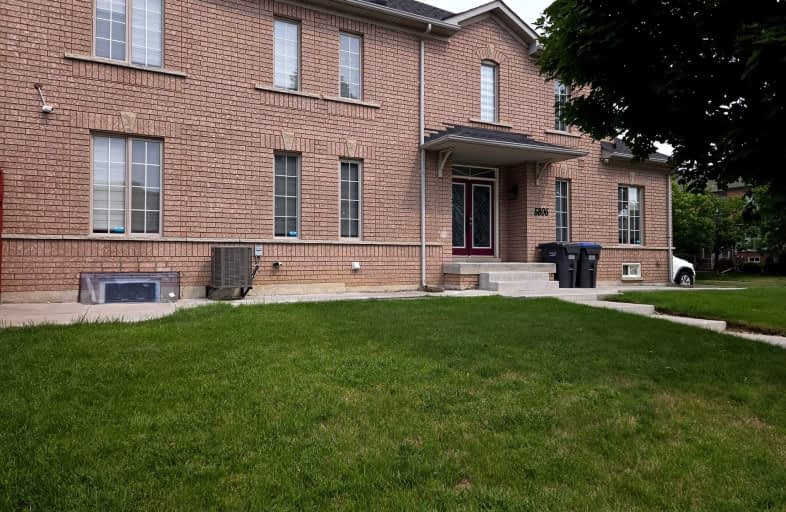Very Walkable
- Most errands can be accomplished on foot.
Some Transit
- Most errands require a car.
Bikeable
- Some errands can be accomplished on bike.

St Edith Stein Elementary School
Elementary: CatholicCastlebridge Public School
Elementary: PublicSt Faustina Elementary School
Elementary: CatholicMcKinnon Public School
Elementary: PublicRuth Thompson Middle School
Elementary: PublicChurchill Meadows Public School
Elementary: PublicApplewood School
Secondary: PublicPeel Alternative West ISR
Secondary: PublicWest Credit Secondary School
Secondary: PublicSt. Joan of Arc Catholic Secondary School
Secondary: CatholicMeadowvale Secondary School
Secondary: PublicStephen Lewis Secondary School
Secondary: Public-
Kelseys
6099 Erin Mills Parkway, Mississauga, ON L5N 0G5 2.44km -
Taps Public House
6570 Meadowvale Town Centre Circle, Mississauga, ON L5N 2R5 2.51km -
Social Eatery
6610 Meadowvale Town Centre, Mississauga, ON L5N 4B7 2.6km
-
Tim Hortons
5614 Tenth Line West, Mississauga, ON L5M 7L9 0.21km -
Starbucks
3030 Thomas Street, Unit A407, Mississauga, ON L5M 0N7 0.9km -
7-Eleven
3965 Thomas Street, Mississauga, ON L5M 7B8 1.3km
-
Anytime Fitness
5602 Tenth Line W, Mississauga, ON L5M 7L9 0.22km -
GoodLife Fitness
5010 Glen Erin Dr, Mississauga, ON L5M 6J3 2.48km -
GoodLife Fitness
6875 Meadowvale Town Centre Circle, Mississauga, ON L5N 2W7 2.89km
-
Rexall
3010 Thomas Street, Mississauga, ON L5M 0R4 0.9km -
Loblaws
5010 Glen Erin Drive, Mississauga, ON L5M 6J3 2.49km -
Shoppers Drug Mart
5100 Erin Mills Pkwy, Mississauga, ON L5M 4Z5 2.7km
-
Pizza Pizza
5602 Tenth Line W, Unit 114, Mississauga, ON L5M 7L5 0.17km -
DQ / Orange Julius
5618 Tenth Line W, Mississauga, ON L5M 7L9 0.19km -
China 8
5602 Tenth Line W, Unit 110, Mississauga, ON L5M 5S5 0.19km
-
Brittany Glen
5632 10th Line W, Unit G1, Mississauga, ON L5M 7L9 0.19km -
Erin Mills Town Centre
5100 Erin Mills Parkway, Mississauga, ON L5M 4Z5 2.65km -
Meadowvale Town Centre
6677 Meadowvale Town Centre Cir, Mississauga, ON L5N 2R5 2.88km
-
Sobeys
5602 10th Line W, Mississauga, ON L5M 7L9 0.08km -
Longo's
5636 Glen Erin Drive, Mississauga, ON L5M 6B1 1.3km -
FreshCo
6040 Glen Erin Drive, Mississauga, ON L5N 3M4 1.64km
-
LCBO
5100 Erin Mills Parkway, Suite 5035, Mississauga, ON L5M 4Z5 2.75km -
LCBO
128 Queen Street S, Centre Plaza, Mississauga, ON L5M 1K8 3.36km -
LCBO
2458 Dundas Street W, Mississauga, ON L5K 1R8 6.69km
-
Circle K
5585 Winston Churchill Boulevard, Mississauga, ON L5M 7P6 1km -
Gill's Esso
5585 Winston Churchill Boulevard, Mississauga, ON L5M 7P6 0.98km -
7-Eleven
3965 Thomas Street, Mississauga, ON L5M 7B8 1.3km
-
Cineplex Junxion
5100 Erin Mills Parkway, Unit Y0002, Mississauga, ON L5M 4Z5 2.67km -
Bollywood Unlimited
512 Bristol Road W, Unit 2, Mississauga, ON L5R 3Z1 7.56km -
Five Drive-In Theatre
2332 Ninth Line, Oakville, ON L6H 7G9 7.62km
-
Erin Meadows Community Centre
2800 Erin Centre Boulevard, Mississauga, ON L5M 6R5 2.24km -
Meadowvale Branch Library
6677 Meadowvale Town Centre Circle, Mississauga, ON L5N 2R5 2.85km -
Streetsville Library
112 Queen St S, Mississauga, ON L5M 1K8 3.49km
-
The Credit Valley Hospital
2200 Eglinton Avenue W, Mississauga, ON L5M 2N1 3.36km -
Mi Clinic
2690 Erin Centre Boulevard, Mississauga, ON L5M 5P5 2.3km -
Winston Churchill Medical Center
6975 Meadowvale Town Centre Circle, Mississauga, ON L5N 2W7 2.73km
-
Churchill Meadows Community Common
3675 Thomas St, Mississauga ON 0.38km -
Sugar Maple Woods Park
1.66km -
McCarron Park
1.75km
-
TD Bank Financial Group
5626 10th Line W, Mississauga ON L5M 7L9 0.15km -
TD Bank Financial Group
6760 Meadowvale Town Centre Cir (at Aquataine Ave.), Mississauga ON L5N 4B7 3.02km -
BMO Bank of Montreal
6780 Meadowvale Town Centre Cir (btwn Glen Erin Dr. & Winston Churchill Blvd.), Mississauga ON L5N 4B7 3.03km
- 4 bath
- 4 bed
3274 Erin Centre Boulevard, Mississauga, Ontario • L5M 8C3 • Churchill Meadows





