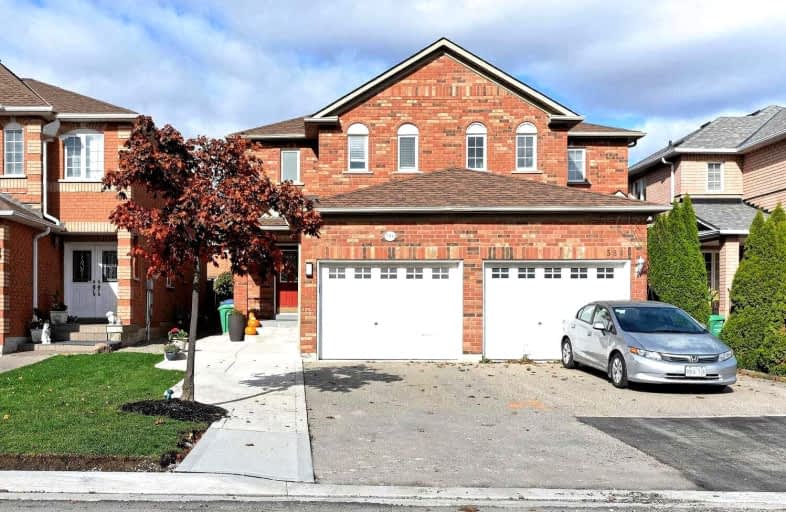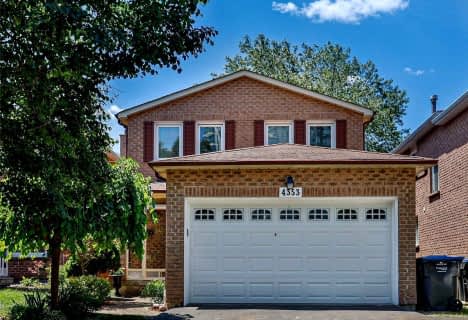
St. John XXIII Catholic Elementary School
Elementary: CatholicSt Philip Elementary School
Elementary: CatholicFather Daniel Zanon Elementary School
Elementary: CatholicMcBride Avenue Public School
Elementary: PublicBishop Scalabrini School
Elementary: CatholicChris Hadfield P.S. (Elementary)
Elementary: PublicT. L. Kennedy Secondary School
Secondary: PublicErindale Secondary School
Secondary: PublicThe Woodlands Secondary School
Secondary: PublicSt Martin Secondary School
Secondary: CatholicFather Michael Goetz Secondary School
Secondary: CatholicRick Hansen Secondary School
Secondary: Public- 2 bath
- 3 bed
- 1100 sqft
Upper-4087 Clevedon Drive, Mississauga, Ontario • L4Z 1J4 • Rathwood
- 3 bath
- 4 bed
- 2000 sqft
Main-597 Fairview Road West, Mississauga, Ontario • L5B 3X3 • Fairview














