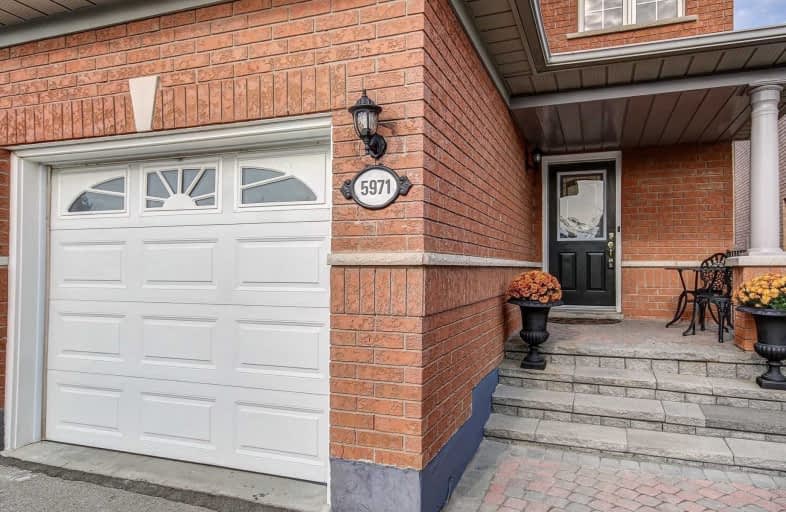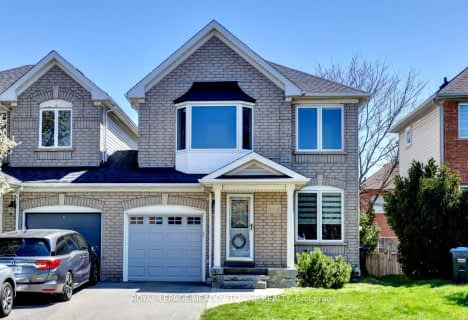
Miller's Grove School
Elementary: Public
1.61 km
St Edith Stein Elementary School
Elementary: Catholic
0.97 km
St Faustina Elementary School
Elementary: Catholic
0.41 km
Osprey Woods Public School
Elementary: Public
0.83 km
Ruth Thompson Middle School
Elementary: Public
1.37 km
Churchill Meadows Public School
Elementary: Public
0.65 km
Peel Alternative West
Secondary: Public
3.22 km
Applewood School
Secondary: Public
0.96 km
St. Joan of Arc Catholic Secondary School
Secondary: Catholic
0.87 km
Meadowvale Secondary School
Secondary: Public
2.29 km
Stephen Lewis Secondary School
Secondary: Public
0.93 km
Our Lady of Mount Carmel Secondary School
Secondary: Catholic
2.30 km
$
$900,000
- 3 bath
- 3 bed
- 1100 sqft
2470 Bankside Drive, Mississauga, Ontario • L5M 6E6 • Streetsville



