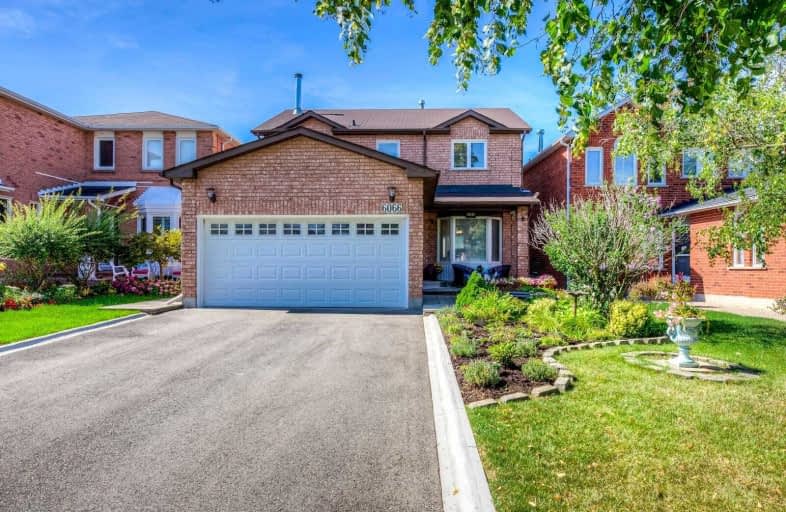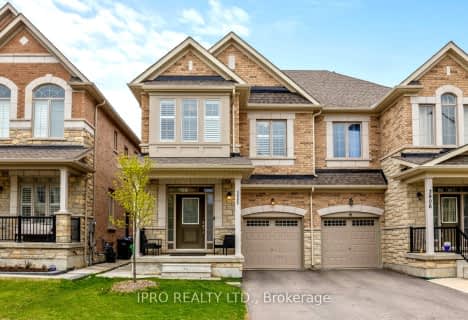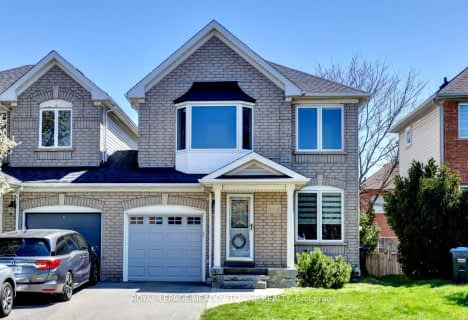
Miller's Grove School
Elementary: PublicSt Edith Stein Elementary School
Elementary: CatholicSettler's Green Public School
Elementary: PublicSt Faustina Elementary School
Elementary: CatholicOsprey Woods Public School
Elementary: PublicChurchill Meadows Public School
Elementary: PublicPeel Alternative West
Secondary: PublicApplewood School
Secondary: PublicSt. Joan of Arc Catholic Secondary School
Secondary: CatholicMeadowvale Secondary School
Secondary: PublicStephen Lewis Secondary School
Secondary: PublicOur Lady of Mount Carmel Secondary School
Secondary: Catholic- 4 bath
- 3 bed
3292 Ridgeleigh Heights, Mississauga, Ontario • L5M 6R9 • Churchill Meadows
- 4 bath
- 4 bed
- 1500 sqft
3208 Carabella Way, Mississauga, Ontario • L5M 6S6 • Churchill Meadows
- 4 bath
- 4 bed
- 2000 sqft
5488 Tenth Line West, Mississauga, Ontario • L5M 0G5 • Churchill Meadows
- 3 bath
- 4 bed
- 1500 sqft
3908 Arvona Place, Mississauga, Ontario • L5M 0Y5 • Churchill Meadows
- 2 bath
- 3 bed
- 1100 sqft
3162 Cantelon Crescent, Mississauga, Ontario • L5N 3J8 • Meadowvale
- 3 bath
- 3 bed
- 1100 sqft
2470 Bankside Drive South, Mississauga, Ontario • L5M 6E6 • Streetsville














